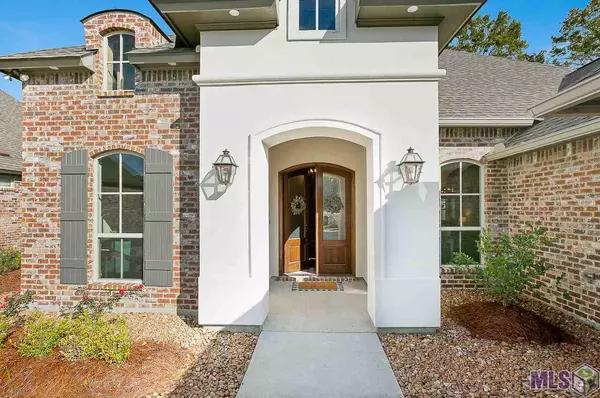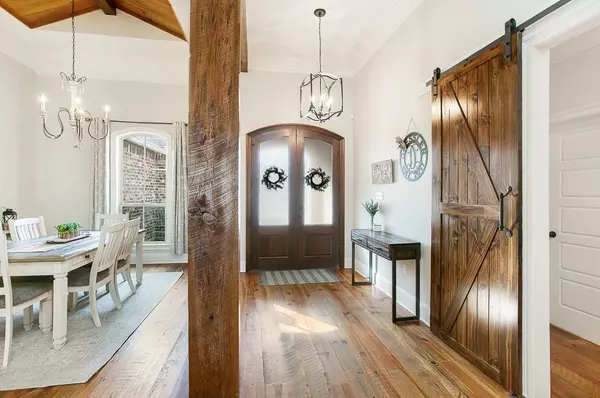For more information regarding the value of a property, please contact us for a free consultation.
37526 CYPRESS HOLLOW AVE Prairieville, LA 70769
Want to know what your home might be worth? Contact us for a FREE valuation!

Our team is ready to help you sell your home for the highest possible price ASAP
Key Details
Sold Price $470,000
Property Type Single Family Home
Listing Status Sold
Purchase Type For Sale
Square Footage 2,536 sqft
Price per Sqft $185
Subdivision Hollows Of Dutchtown
MLS Listing ID 2020018615
Sold Date 01/15/21
Style Traditional Style
Bedrooms 4
Full Baths 3
Construction Status 01-03 Years
HOA Fees $50/ann
Year Built 2019
Lot Size 10,890 Sqft
Lot Dimensions 65 x 170
Property Description
GORGEOUS!!! This custom 4 bedroom 3 bath home with outdoor kitchen and larged fenced yard are ready for you!! Only one year old and meticulously maintained! Step into the open floor plan and notice the dirty top pine floors, antique cypress beams, custom wood ceiling over dining room with stunning chandelier. The large living room has tons of natural light, beautiful brick gas fireplace with custom built in shelves. The brick arch leading into the kitchen shows off the large granite island, custom cabinets, gas stove top, wall oven and more. Near the kitchen is a keeping room that could be a breakfast nook with built in window seating overlooking the beautiful backyard. The master suite has wood floors, double recessed ceiling and huge master bath with soaking tub, custom shower, walk in closet and double vanities. Two guest rooms with shared bathroom are tucked behind a beautiful barn door. The triple split floor plan has the 4th bedroom on it's own hallway with a full bath, large laundry room and mudroom. The backyard has a large patio, outdoor kitchen and is completely fenced for privacy. This home has tons of closet space and extra storage in the garage. Don't wait! Call to see it today!!
Location
State LA
Parish Ascension
Area Asc Mls Area 90
Zoning Res Single Family Zone
Rooms
Dining Room Dining Room Formal
Kitchen Cooktop Gas, Counters Granite, Dishwasher, Island, Pantry, Range/Oven
Interior
Interior Features Built-in Bookcases, Cable Ready, Ceiling 9'+, Ceiling Beamed, Ceiling Fans, Ceiling Varied Heights, Crown Moulding, Inside Laundry
Heating Central Heat
Cooling Central Air Cool
Flooring Carpet Floor, Cer/Porc Tile Floor, Wood Floor
Fireplaces Type 1 Fireplace, Gas Logs Firep, Ventless Firep
Equipment Garage Door Opener, Security System, Smoke Detector
Exterior
Exterior Feature Gas/Propane Grill, Landscaped, Outside Kitchen, Outside Light, Patio: Covered, Patio: Open
Parking Features 2 Cars Park, Attached Park, Garage Park
Fence Full Fence, Privacy Fence, Wood Fence
Pool No
Roof Type Architec. Shingle Roof
Building
Story 1
Foundation Slab: Traditional Found
Sewer Public Sewer
Water Public Water
Construction Status 01-03 Years
Schools
School District Ascension Parish
Others
Special Listing Condition As Is
Read Less
Bought with RE/MAX First
GET MORE INFORMATION




