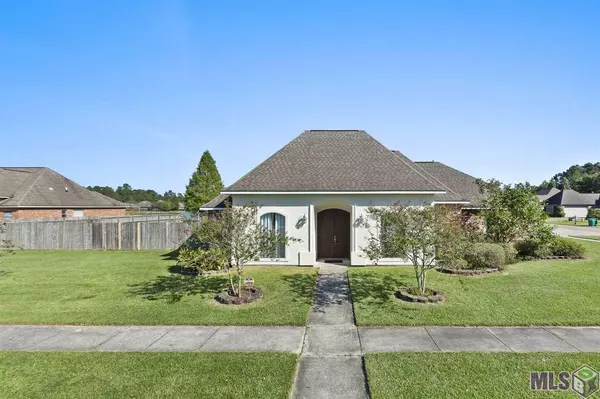For more information regarding the value of a property, please contact us for a free consultation.
12691 LAKE TERRACE DR Walker, LA 70785
Want to know what your home might be worth? Contact us for a FREE valuation!

Our team is ready to help you sell your home for the highest possible price ASAP
Key Details
Sold Price $267,000
Property Type Single Family Home
Listing Status Sold
Purchase Type For Sale
Square Footage 1,927 sqft
Price per Sqft $138
Subdivision Spring Lake Subd (Walker)
MLS Listing ID 2020015726
Sold Date 01/15/21
Style Traditional Style
Bedrooms 4
Full Baths 3
Construction Status 11-15 Years
HOA Fees $25/ann
Lot Size 0.718 Acres
Lot Dimensions 119.91x45x207.27x141.48x43.62x151.87
Property Description
Beautiful 4 Bedroom, 3 Full Bath home with 1927 square feet of living area, and 2 Car Garage with Shop/one car garage. Home is situated on a corner lot with excellent curb appeal, low maintenance landscaping, privacy wood fence, 2 large metal gates 6 feet & 12 feet are hidden from front yard and approximately ¾ of an acre that has access to the Lake. Where the property meets the lake there is a wooden deck and bulkhead. Beautiful 15 year old mature Cypress Trees offer shade on the Deck. Metal Fence on lake. Brick & iron open patio in back of the home. This great home has tons of storage and space. Upon entering the home the living room features rich crown molding, stained concrete flooring, TV speakers, a gas log fireplace with ceramic tile surround & flanked by custom built-in bookcases. The chef gourmet kitchen features a large granite eat at island, Slab Granite Countertops, stainless steel appliances, a five burner gas range/oven and a walk-in pantry with a spice rack on inside of pantry door. The master bedroom features a tray ceiling, crown molding, an en-suite bath and is split from the other bedrooms. The master bath suite features separate and split his & her granite vanities, a jetted tub, a custom shower and the master closet has been modernized. The other bedrooms are nice size with 2 of the bedrooms sharing a Jack & Jill full bath. Other amenities include: Sprinkler system that covers entire front and Back Yard Garden area with Water Faucet. Pergola with Wisteria. Hammock Posts. Outdoor Shed/Dog Pen with Water Outlet and Electricity. Ten year old Live Oak Tree in Backyard & a 15 year Old Oak Tree that offers Shade to Wooden Playground in Back Yard. There is also an 579 sq. foot Apartment (currently leased) attached to the shop/one car garage. The Apartment has one bedroom and closet, full bathroom, full kitchen, living room and laundry closet. Apartment has exterior door in front for private entrance. Garage is between shop/one car garage and home.
Location
State LA
Parish Livingston
Area Liv Mls Area 82
Zoning Res Single Family Zone
Rooms
Dining Room Dining Room Formal
Kitchen Cooktop Electric, Cooktop Gas, Counters Granite, Dishwasher, Disposal, Island, Pantry, Range/Oven
Interior
Interior Features Attic Access, Built-in Bookcases, Ceiling 9'+, Ceiling Fans, Ceiling Tray, Ceiling Varied Heights, Crown Moulding, Elec Dryer Con, Elec Stove Con, Elec Wash Con, Inside Laundry, Surround Sound
Heating 2 or More Units Heat, Central Heat, Gas Heat
Cooling 2 or More Units Cool, Central Air Cool
Flooring Cer/Porc Tile Floor, Concrete Floor, Wood Floor
Fireplaces Type 1 Fireplace
Equipment Garage Door Opener, Smoke Detector
Exterior
Exterior Feature Landscaped, Outside Light, Patio: Open, Porch
Parking Features 2 Cars Park, Garage Park, Other Parking
Fence Wood Fence
Pool No
Waterfront Description Lake Front /Pond
Roof Type Architec. Shingle Roof
Building
Story 1
Foundation Slab: Traditional Found
Sewer Comm. Sewer
Water Public Water
Construction Status 11-15 Years
Schools
School District Livingston Parish
Others
Special Listing Condition As Is
Read Less
Bought with Keller Williams Realty Premier Partners
GET MORE INFORMATION




