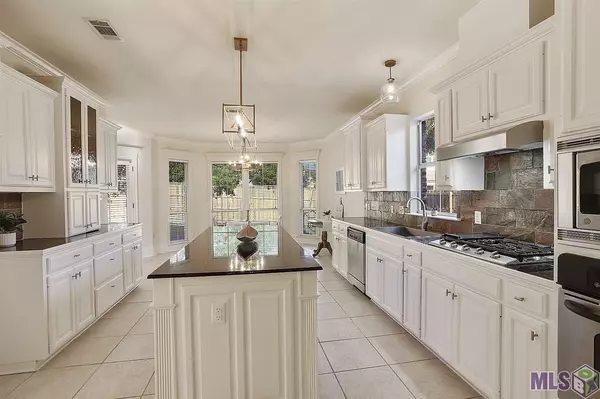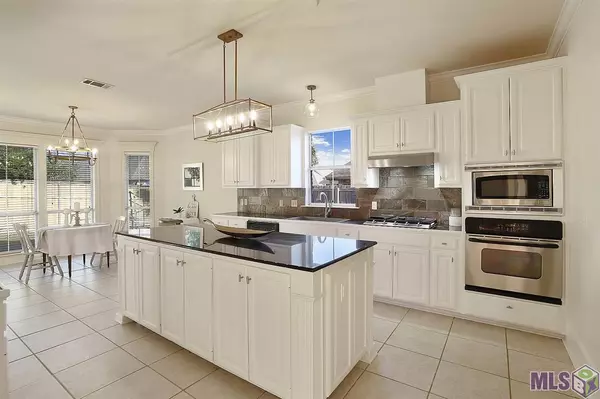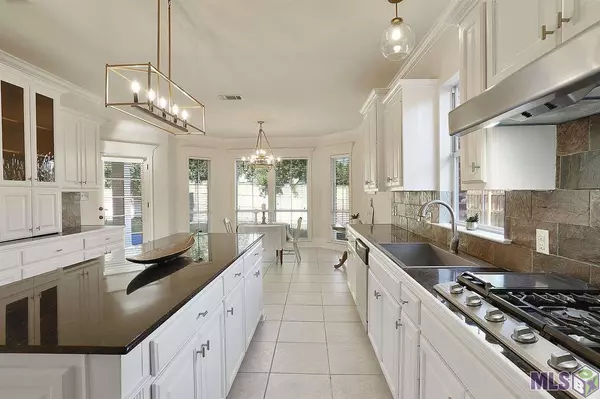For more information regarding the value of a property, please contact us for a free consultation.
403 LONGMEADOW DR Baton Rouge, LA 70810
Want to know what your home might be worth? Contact us for a FREE valuation!

Our team is ready to help you sell your home for the highest possible price ASAP
Key Details
Sold Price $507,000
Property Type Single Family Home
Listing Status Sold
Purchase Type For Sale
Square Footage 2,990 sqft
Price per Sqft $169
Subdivision Fair Oaks Estates
MLS Listing ID 2020015566
Sold Date 05/03/21
Style Traditional Style
Bedrooms 4
Full Baths 3
Construction Status 16-20 Years
HOA Fees $47/ann
Year Built 2004
Lot Size 0.300 Acres
Lot Dimensions 94x138x94x144
Property Description
A LUXURIOUS find in Fair Oaks Estates! NEW light fixtures throughout, FRESHLY painted exterior front elevation, and MOVE-IN READY are just a few fabulous features of this home! This single entrance subdivision off of desirable Historic Highland Road has a large lake with a concrete walking path. A welcoming open foyer inviting you into the home with heart of pine floors, heavy stacked crown molding, and soaring ceilings! Columns separate the living room from the dining room. Dining room features 19' cathedral ceiling, gorgeous windows, and archways. Living room with corner fireplace and beautiful mantle with detailed scroll work. French doors lead to the slate patio and recently refinished wood deck. Office off the living room. Fabulous, freshly painted kitchen with slab granite counters on large island, granite tile counters on rest of counter tops, slate backsplash, stainless steel appliances, gas cooktop, walk-in pantry, and wonderful cypress cabinets with appliance garage. Breakfast area with bay windows overlooking fenced backyard. 4th bedroom/3rd bath with slab granite counter and furniture vanity is off kitchen area. HUGE master bedroom with large sitting area, fireplace with built-ins on both sides (room for wide screen TV), stacked crown molding, and French doors to patio. Master Bath with beautifully framed mirrors over slab granite vanity, large separate shower, jetted tub with granite accents in the surround, glass block window, large linen closet, and huge wrap around closet with built- ins. Hall bath services bedrooms 2 & 3 and has slab granite counter, oil rubbed fixtures, and beautiful framed mirror. Wood windows on the front of the house, crown molding throughout, wide baseboards, laundry with cabinets and sink, security system, plus oversized 2 car garage and large boat port which is large enough for another car! Easy access to I10 and I12. Don't miss out!!
Location
State LA
Parish East Baton Rouge
Area Ebr Mls Area 53
Zoning Res Single Family Zone
Rooms
Dining Room Breakfast Room, Dining Room Formal
Kitchen Cooktop Gas, Counters Granite, Counters Tile, Dishwasher, Disposal, Island, Microwave, Pantry, Range/Oven, Self-Cleaning Oven, Wall Oven
Interior
Interior Features Attic Access, Built-in Bookcases, Cable Ready, Ceiling 9'+, Ceiling Fans, Ceiling Cathedral, Ceiling Tray, Ceiling Varied Heights, Crown Moulding, Elec Dryer Con, Gas Stove Con, Inside Laundry
Heating 2 or More Units Heat, Central Heat, Gas Heat
Cooling 2 or More Units Cool, Central Air Cool
Flooring Carpet Floor, Cer/Porc Tile Floor, Wood Floor
Fireplaces Type 2 Fireplaces, Wood Burning Firep
Equipment Garage Door Opener, Security System
Exterior
Exterior Feature Deck, Landscaped, Outside Light, Porch
Parking Features 2 Cars Park, Garage Park, RV/Boat Port Parking
Fence Privacy Fence, Wood Fence
Pool No
Roof Type Asphalt Comp Shingle Roof
Building
Story 1
Foundation Slab: Traditional Found
Sewer Public Sewer
Water Public Water
Construction Status 16-20 Years
Schools
School District East Baton Rouge
Others
Special Listing Condition As Is
Read Less
Bought with Burns & Co., Inc.
GET MORE INFORMATION




