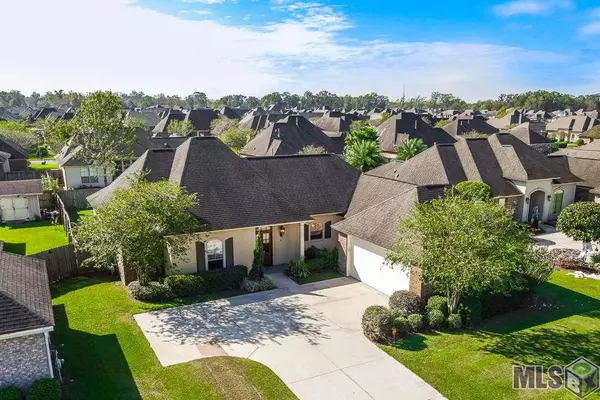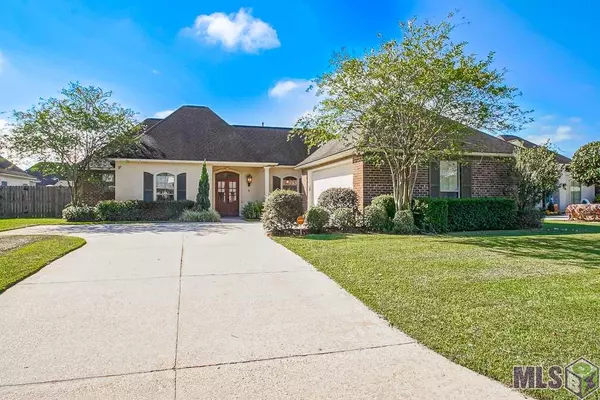For more information regarding the value of a property, please contact us for a free consultation.
40411 AUGUSTIN AVE Prairieville, LA 70769
Want to know what your home might be worth? Contact us for a FREE valuation!

Our team is ready to help you sell your home for the highest possible price ASAP
Key Details
Sold Price $315,000
Property Type Single Family Home
Listing Status Sold
Purchase Type For Sale
Square Footage 2,118 sqft
Price per Sqft $148
Subdivision Shadows Of Ascension
MLS Listing ID 2020016941
Sold Date 02/02/21
Style French Style
Bedrooms 4
Full Baths 3
Construction Status 11-15 Years
HOA Fees $8/ann
Year Built 2008
Lot Size 0.270 Acres
Lot Dimensions 83 x 144
Property Description
4 bedroom full 3 bath home with separate office/man cave. Huge kitchen that is open to the living, and dining room. Chef's kitchen is a dream come true with upgraded stainless appliances including gas stove, and wall oven and built in microwave. Slab granite counter tops, large center island with breakfast bar, sloped cypress bead board ceiling, custom cypress cabinets and large pantry. Your family will love the open split floor plan. High ceilings throughout, custom millwork including built in's in living room, beautiful fireplace mantel, wide crown molding, and wood framed windows. Storage is plentiful with 2 linen closets, pantry, gigantic master closet with built in shelving and the other 3 bedrooms each have large walk in closets. Full wood privacy fenced in backyard with large gate and a covered patio. Don't miss the office located off of the garage. The office is not included in the living area and is heated and cooled with internet, cable, phone, and electric outlets. This sprawling home is conveniently located near the new Prairieville Primary Schools, and Dutchtown High. Also future Prairieville High School, a library, and grocery stores. Come see why this is the perfect home for your growing family! PLUS A COMMUNITY POOL!!!
Location
State LA
Parish Ascension
Area Asc Mls Area 90
Zoning Res Single Family Zone
Rooms
Kitchen Cooktop Gas, Counters Granite, Dishwasher, Disposal, Island, Microwave, Pantry, Wall Oven
Interior
Interior Features Attic Access, Cable Ready, Ceiling 9'+, Ceiling Fans
Heating Central Heat, Gas Heat
Cooling Central Air Cool
Flooring Carpet Floor, Cer/Porc Tile Floor, Wood Floor
Fireplaces Type 1 Fireplace, Gas Logs Firep, Ventless Firep
Equipment Garage Door Opener, Security System, Smoke Detector
Exterior
Exterior Feature Landscaped, Patio: Covered
Parking Features 2 Cars Park, Garage Park
Fence Full Fence, Privacy Fence, Wood Fence
Pool No
Roof Type Architec. Shingle Roof
Building
Story 1
Foundation Slab: Traditional Found
Sewer Public Sewer
Water Public Water
Construction Status 11-15 Years
Schools
School District Ascension Parish
Others
Special Listing Condition As Is
Read Less
Bought with Supreme



