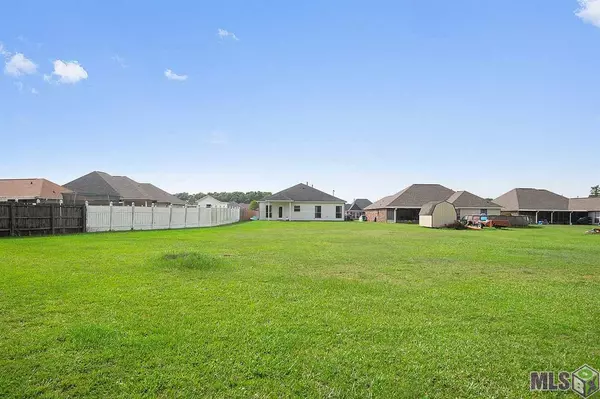For more information regarding the value of a property, please contact us for a free consultation.
26482 GREENWOOD DR Denham Springs, LA 70726
Want to know what your home might be worth? Contact us for a FREE valuation!

Our team is ready to help you sell your home for the highest possible price ASAP
Key Details
Sold Price $178,000
Property Type Single Family Home
Listing Status Sold
Purchase Type For Sale
Square Footage 1,711 sqft
Price per Sqft $104
Subdivision Woodland Crossing
MLS Listing ID 2020010050
Sold Date 09/23/20
Style Traditional Style
Bedrooms 3
Full Baths 2
Construction Status 06-10 Years
Year Built 2010
Lot Size 10,890 Sqft
Lot Dimensions 50 x 150
Property Description
AFFORDABLE HOME THAT QUALIFIES FOR 100% FINANCING WITH NO FLOOD INSURANCE REQUIRED! Take advantage of this stunning, better than new 3 bedroom, 2 bath home in Denham Springs with a huge, oversized backyard with stocked lake. Walk out and fish in your own backyard or entertain too! Extra large living room with corner fireplace; 12' ceilings in foyer, and family room, large kitchen open to the dining room with sleek black appliances including stove, microwave, dishwasher & side by side refrigerator which will remain! Split floor plan offers a spacious 15' x 13' master bedroom with the en suite bathroom privately situated on one side of the living area! Master bedroom en suite bathroom has a jetted tub, separate shower, dual vanities, and dual closets! Two additional bedrooms and bath is situated on the opposite side of the home. Conveniently located close to I-12 with easy access to Juban Crossing shopping by way of Buddy Ellis Rd, neighborhood playground and great schools! Did NOT flood in 2016, Flood Zone X and no flood insurance required! This property is a MUST SEE! Schedule your showing soon before it's too late!
Location
State LA
Parish Livingston
Area Liv Mls Area 83
Zoning Res Single Family Zone
Rooms
Dining Room Dining Room Formal
Kitchen Counters Tile, Dishwasher, Disposal, Microwave, Pantry, Range/Oven, Refrigerator
Interior
Interior Features Attic Access, Cable Ready, Ceiling 9'+, Ceiling Fans, Elec Dryer Con, Elec Wash Con, Inside Laundry, Network Cabled, Sm Window Trtmt.
Heating Central Heat
Cooling Central Air Cool
Flooring Carpet Floor, Cer/Porc Tile Floor
Fireplaces Type 1 Fireplace, Ventless Firep
Exterior
Exterior Feature Patio: Covered, Porch
Parking Features Attached Park, Garage Park, Off Street Parking
Waterfront Description Lake Front /Pond,View Water,Walk To Water
Roof Type Asphalt Comp Shingle Roof
Private Pool No
Building
Story 1
Foundation Slab: Post Tension Found
Water Comm. Water
Construction Status 06-10 Years
Schools
School District Livingston Parish
Read Less
Bought with Keller Williams Realty Premier Partners
GET MORE INFORMATION




