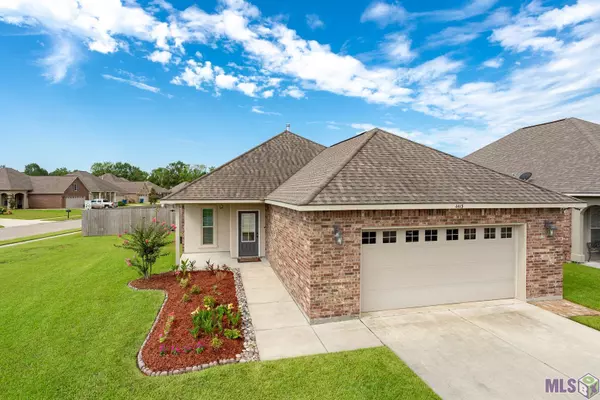For more information regarding the value of a property, please contact us for a free consultation.
4413 OLIVIA DR Addis, LA 70710
Want to know what your home might be worth? Contact us for a FREE valuation!

Our team is ready to help you sell your home for the highest possible price ASAP
Key Details
Sold Price $254,000
Property Type Single Family Home
Listing Status Sold
Purchase Type For Sale
Square Footage 1,616 sqft
Price per Sqft $157
Subdivision Sugar Mill Plantation
MLS Listing ID 2022015128
Sold Date 12/19/22
Style Traditional Style
Bedrooms 3
Full Baths 2
Construction Status 06-10 Years
HOA Fees $20/ann
Year Built 2016
Lot Size 0.300 Acres
Lot Dimensions 56 x 47.3 x 123.8 x 56.2 x 163.3
Property Description
Sellers offering 4000 dollars in buyers closing costs. Beautiful 3 BR 2 BA + Bonus Room that could be office/study situated on a lovely corner lot. Home features an open, split, floor plan. Kitchen features granite counter tops, stained 42" Beechwood Cabinets, pantry, undermounted sink, gas stove, microwave, disposal and dishwasher. Crown molding throughout the home. Refrigerator remains with the sale of home. Living room and master bedroom features wood flooring, carpet in bedrooms and ceramic tile in all wet areas. Master bath features double vanities and a walk-in closet. Enjoy relaxing and entertaining on the covered patio overlooking the completely, privacy, wood fenced, backyard. One of the largest lots in the filing. Walk across the street to the neighborhood pond with a lighted fountain in the evenings. Neighborhood park 4 blocks from home. Walk to YMCA and other neighborhood ponds, too. Convenient to local restaurants, retail and commercial businesses. Stress free commutes on the west side of the river. Brusly School district. Call for your showing today.
Location
State LA
Parish West Baton Rouge
Area Wbr Mls Area 70
Zoning Res Single Family Zone
Rooms
Dining Room Breakfast Bar, Breakfast Room, Eat-In Kitchen
Kitchen Cooktop Gas, Counters Granite, Dishwasher, Disposal, Microwave, Pantry, Range/Oven, Refrigerator, Self-Cleaning Oven, Cabinets Custom Built, Gas Water Heater, Stainless Steel Appl, Tankless Water Heater
Interior
Interior Features All Window Trtmt., Attic Access, Cable Ready, Ceiling 9'+, Ceiling Fans, Ceiling Varied Heights, Crown Moulding, Elec Dryer Con, Elec Wash Con, Inside Laundry, Attic Storage, Walk-Up Attic
Heating Central Heat
Cooling Central Air Cool
Flooring Carpet Floor, Cer/Porc Tile Floor, Wood Floor
Equipment Garage Door Opener, Smoke Detector
Exterior
Exterior Feature Landscaped, Outside Light, Patio: Covered, Patio: Concrete
Parking Features 2 Cars Park, Attached Park, Garage Park, Off Street Parking
Fence Full Fence, Privacy Fence, Wood Fence
Pool No
Waterfront Description Walk To Water
Roof Type Architec. Shingle Roof
Building
Story 1
Foundation Slab: Traditional Found
Sewer Public Sewer
Water Public Water
Construction Status 06-10 Years
Schools
School District West Br Parish
Others
Special Listing Condition 3rd Party/Corp/Relo
Read Less
Bought with RE/MAX Professional



