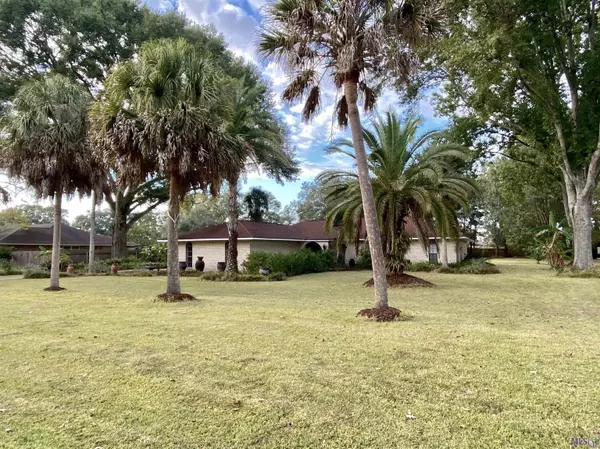For more information regarding the value of a property, please contact us for a free consultation.
38226 Monticello Dr Prairieville, LA 70769
Want to know what your home might be worth? Contact us for a FREE valuation!

Our team is ready to help you sell your home for the highest possible price ASAP
Key Details
Sold Price $249,900
Property Type Single Family Home
Sub Type Detached Single Family
Listing Status Sold
Purchase Type For Sale
Square Footage 1,920 sqft
Price per Sqft $130
Subdivision Jefferson Estates
MLS Listing ID 2022016392
Sold Date 10/25/22
Style Spanish
Bedrooms 3
Full Baths 3
Lot Size 0.810 Acres
Property Description
Nice Brick Home on .81 of an acre!! Home features approx. 1,920 sqft living -3BR/3.5BTH - 2 car garage. The yard is perfect for the growing family or social gatherings - beautiful mature trees (oak, cypress, palm, etc) and fruit trees!! Prime Location - off Old Jefferson near Airline in Prairieville. Architectural Shingle Roof. All appliances to remain including refrigerator, washer, dryer, stove and microwave. Highly desired & Established subdivision w/large lots. Home has NEVER FLOODED and does NOT require flood insurance- Flood ZONE "X". Well insulated - extra insulation in the attic. Great Ascensions schools (Boullion Primary/Bluff Middle/Dutchtown High - as per www.apsb.org- must call APSB to verify). Book your appointment today before this one is gone!
Location
State LA
County Ascension
Direction From Airline, turn left onto Hwy 42, right on Old Jefferson, left on Monticello. House on the left.
Rooms
Kitchen 177.12
Interior
Interior Features See Remarks
Heating Central
Cooling Central Air, Ceiling Fan(s)
Flooring Carpet, Parquet, VinylSheet Floor
Fireplaces Type 1 Fireplace, Wood Burning
Appliance Electric Cooktop, Refrigerator
Laundry Electric Dryer Hookup, Washer Hookup
Exterior
Exterior Feature Landscaped
Garage Spaces 2.0
Fence Partial, Wood
Utilities Available Cable Connected
Roof Type Shingle
Private Pool false
Building
Story 1
Foundation Slab
Sewer Comm. Sewer
Water Public
Schools
Elementary Schools Ascension Parish
Middle Schools Ascension Parish
High Schools Ascension Parish
Others
Acceptable Financing Cash, Conventional, FHA, FMHA/Rural Dev, VA Loan
Listing Terms Cash, Conventional, FHA, FMHA/Rural Dev, VA Loan
Special Listing Condition As Is
Read Less



