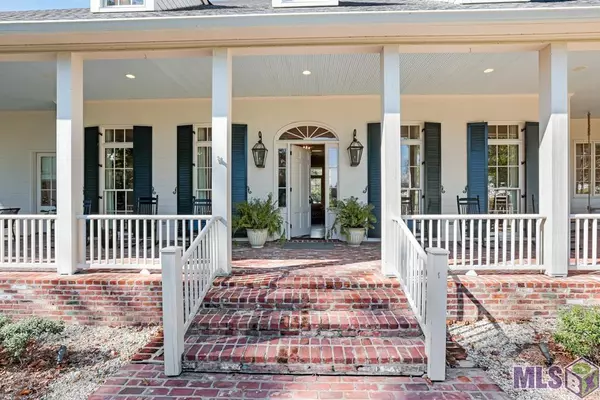For more information regarding the value of a property, please contact us for a free consultation.
13643 LA HWY 10 St Francisville, LA 70775
Want to know what your home might be worth? Contact us for a FREE valuation!

Our team is ready to help you sell your home for the highest possible price ASAP
Key Details
Sold Price $1,299,000
Property Type Single Family Home
Listing Status Sold
Purchase Type For Sale
Square Footage 5,413 sqft
Price per Sqft $239
Subdivision Rural Tract (No Subd)
MLS Listing ID 2022017547
Sold Date 12/12/22
Style Acadian Style
Bedrooms 4
Full Baths 4
Half Baths 1
Construction Status 06-10 Years
Year Built 2016
Lot Size 10.680 Acres
Lot Dimensions Irreg
Property Description
This classic Acadian style home sits perfectly on 10+ acres of rolling hills in the picturesque town of St. Francisville. Surrounded by large oaks, the home is only 6 years old, yet filled with timeless finishes. The home features antique heart pine flooring, high ceilings and spacious rooms. The floor to ceiling windows allow for plenty of natural light and views of the pristine acreage. The large living room has a full masonry fireplace constructed of antique brick and reclaimed beams. The kitchen has recently been updated with professional refrigerator/freezer and rearrangement of cabinetry. It features a large island, quartizite countertops, commercial grade stainless steel appliances, ample storage and new lighting. The hall adjacent to the kitchen includes the main laundry room, a private office, walk-in pantry and mudroom. A recent addition of a second master suite downstairs has doors opening to the front porch for early morning quiet time. The original master bedroom is so serene with a gas fireplace, antique mantle, views of the backyard and an exquisite master en suite bath. The en suite has an exceptionally large shower, soaking tub, double vanities and a custom walk in closet. Each bedroom in the home has its own private bath. There is a bonus room upstairs that serves as an office or second living area. The upstairs includes a craft closet, second laundry room and a cedar room with attic access. Additional conveniences of this home includes a whole house generator, and a 1500 sq. ft. barn. Only 2 minutes to shopping in town and 35 minutes to Baton Rouge airport. Incredibly peaceful and serene. Work in the city and live in the country. Yes!!!
Location
State LA
Parish West Feliciana
Area Wfl Mls Area 94
Rooms
Dining Room Dining Room Formal
Kitchen Counters Solid Surface, Dishwasher, Disposal, Freezer, Island, Microwave, Pantry, Range/Oven, Refrigerator, Cabinets Custom Built, Double Oven, Stainless Steel Appl
Interior
Interior Features Cable Ready, Ceiling 9'+, Wet Bar, Attic Storage
Heating Central Heat
Cooling Central Air Cool
Flooring Carpet Floor, Cer/Porc Tile Floor, Wood Floor
Fireplaces Type 2 Fireplaces
Equipment Security System, Smoke Detector
Exterior
Exterior Feature Barn, Generator: Whole House, Landscaped, Outdoor Speakers, Outside Light, Patio: Open, Patio: Screened, Porch
Parking Features 2 Cars Park
Fence None
Pool No
Waterfront Description Lake Front /Pond,View Water,Walk To Water
Roof Type Architec. Shingle Roof
Building
Story 1.1-1.9
Foundation Slab: Post Tension Found
Sewer Public Sewer
Water Public Water
Construction Status 06-10 Years
Schools
School District West Feliciana Parish
Others
Special Listing Condition As Is
Read Less
Bought with Debra Sullivan Dream Homes LLC



