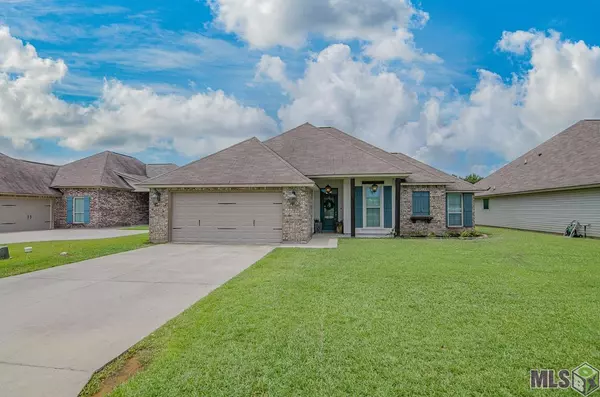For more information regarding the value of a property, please contact us for a free consultation.
31363 SWEETWATER RIDGE DR Walker, LA 70785
Want to know what your home might be worth? Contact us for a FREE valuation!

Our team is ready to help you sell your home for the highest possible price ASAP
Key Details
Sold Price $275,000
Property Type Single Family Home
Listing Status Sold
Purchase Type For Sale
Square Footage 1,885 sqft
Price per Sqft $145
Subdivision Reserve At Cross Creek
MLS Listing ID 2022012093
Sold Date 09/12/22
Style Traditional Style
Bedrooms 4
Full Baths 2
Construction Status 06-10 Years
Year Built 2016
Lot Size 9,583 Sqft
Property Description
HOT NEW LISTING! This home is located in The Reserve at Cross Creek off of North Corbin in the highly desired area of North Corbin Elementary School/Walker Schools. NO FLOOD INSURANCE REQUIRED! 4BR 2BA home overlooking the gorgeous lake! These breathtaking evening sunsets are all the hype! Home has open/split floorplan with kitchen overlooking the living area. Enjoy warm cozy evenings by the fire with the fireplace addition added by the Sellers. Kitchen contains oversized island, 3cm granite counters, stainless appliances and laminate flooring. There are plenty of windows in the kitchen and living area overlooking the beautiful yard and lake! The master is located just off the living room in the rear of the home. In the master, you will find a spacious master bath with a double vanity with 3cm granite, a large garden tub and separate shower. YOU CAN ACCESS THE LAUNDRY ROOM FROM THE MASTER! In the front of the home, you will find the laundry, mud area, remaining 3 bedrooms and the hall bathroom. The laundry room is conveniently located near the mud area and garage. All bedrooms have plush, textured carpet with 8lb padding. USB charging stations can be found in the kitchen and master, conveniently located, just for you! This home is priced to sell and won't last long. Schedule your private tour today! *Structure square footage nor lot dimensions warranted by Realtor
Location
State LA
Parish Livingston
Area Liv Mls Area 82
Zoning Res Single Family Zone
Rooms
Dining Room Kitchen/Dining Combo
Kitchen Counters Granite, Dishwasher, Disposal, Microwave, Pantry
Interior
Interior Features Ceiling 9'+, Ceiling Fans, Ceiling Varied Heights, Crown Moulding, Elec Dryer Con, Elec Wash Con, Inside Laundry
Heating Central Heat
Cooling Central Air Cool
Flooring Carpet Floor, Cer/Porc Tile Floor, Laminate Floor
Fireplaces Type 1 Fireplace
Equipment Smoke Detector
Exterior
Exterior Feature Landscaped, Porch
Parking Features 2 Cars Park, Garage Park
Fence None
Pool No
Waterfront Description Lake Front /Pond
Roof Type Architec. Shingle Roof
Building
Story 1
Foundation Slab: Traditional Found
Water Public Water
Construction Status 06-10 Years
Schools
School District Livingston Parish
Others
Special Listing Condition As Is
Read Less
Bought with Keller Williams Realty Services
GET MORE INFORMATION




