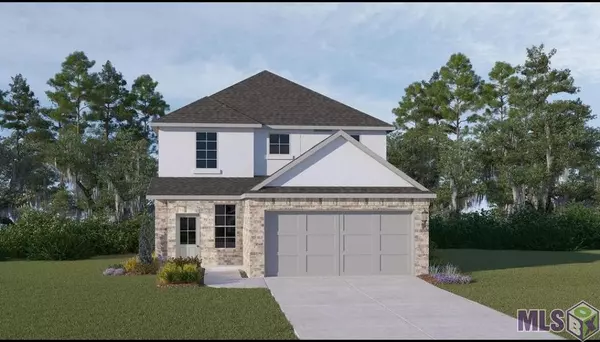For more information regarding the value of a property, please contact us for a free consultation.
6726 Tiger Pointe Dr Baton Rouge, LA 70817
Want to know what your home might be worth? Contact us for a FREE valuation!

Our team is ready to help you sell your home for the highest possible price ASAP
Key Details
Sold Price $350,000
Property Type Single Family Home
Sub Type Detached Single Family
Listing Status Sold
Purchase Type For Sale
Square Footage 2,509 sqft
Price per Sqft $139
Subdivision Tiger Pointe
MLS Listing ID 2022004924
Sold Date 04/05/22
Style Traditional
Bedrooms 4
Full Baths 3
HOA Fees $45/ann
HOA Y/N true
Year Built 2022
Lot Size 5,227 Sqft
Property Description
he beautiful Nicole floor plan is a two-story plan that offers a large open concept downstairs great for family entertaining. The kitchen features stainless appliances and a gas range with large kitchen island. It's spacious master suite upstairs is ideal for your king size bed. The master bath has dual vanities, separate shower, and garden soaking tub. Featuring a secondary bedroom & full bath downstairs that is great for when the family comes to visit. The kids will love their space upstairs inclusive of the game room, 2 full bathrooms and two more nice sized secondary bedrooms with large closets. This modern home comes equipped with smart home automation: Qolsys panel, WiFi thermostat, WIFI enabled deadbolt lock, garage door opener, a doorbell camera, and Alexa Dot for voice control or control your home on your smartphone. Front and back yard irrigation. 1, 2, and 10 year structural warranty.
Location
State LA
County East Baton Rouge
Direction From Jones Creek to Tiger Bend, take a left onto Tiger Bend. Tiger Pointe Community is .25 miles on the left, right before the intersection of Antioch.
Rooms
Kitchen 148.5
Interior
Heating Central
Cooling Central Air
Flooring Carpet, VinylTile Floor
Exterior
Garage Spaces 2.0
Fence None
Waterfront Description Walk To Water
Garage true
Private Pool false
Building
Story 2
Foundation Slab: Post Tension Found
Sewer Public Sewer
Water Public
Schools
Elementary Schools East Baton Rouge
Middle Schools East Baton Rouge
High Schools East Baton Rouge
Others
Acceptable Financing Cash, Conventional, FHA, FMHA/Rural Dev, VA Loan
Listing Terms Cash, Conventional, FHA, FMHA/Rural Dev, VA Loan
Special Listing Condition As Is
Read Less


