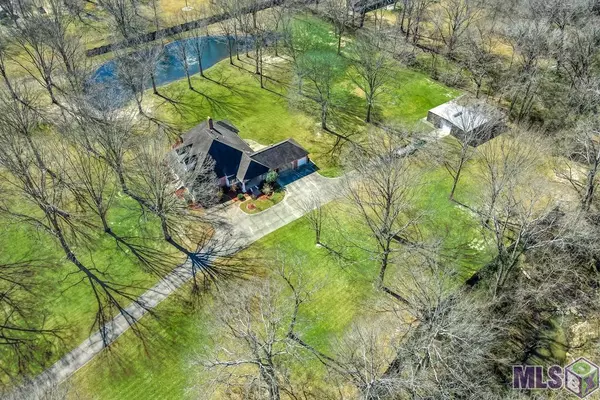For more information regarding the value of a property, please contact us for a free consultation.
19919 TUCKER RD Zachary, LA 70791
Want to know what your home might be worth? Contact us for a FREE valuation!

Our team is ready to help you sell your home for the highest possible price ASAP
Key Details
Sold Price $694,900
Property Type Single Family Home
Listing Status Sold
Purchase Type For Sale
Square Footage 3,908 sqft
Price per Sqft $177
Subdivision Rural Tract (No Subd)
MLS Listing ID 2022002212
Sold Date 04/04/22
Style Traditional Style
Bedrooms 4
Full Baths 3
Half Baths 1
Construction Status 21-30 Years
Year Built 1996
Lot Size 5.740 Acres
Property Description
Classic Louisiana Architecture situated on nearly 6 acres in Zachary. 16 miles North of downtown Baton Rouge. The grounds are absolutely BEAUTIFUL with mature oak trees, and a stocked pond This one also offer also 40ft x 50ft workshop with a heated cooled office, 10 & 12 ft roll up doors. Inside this home you are sure to love and appreciate all the texture and warmth with real brick floors and real wood floors, 8ft cypress interior doors, exposed brick and reclaimed beams from an old factory in New Orleans dating back to the 1800sThis home features 4 Bedrooms 3 1/2 baths plus a large bonus room perfect for a home theater or game room. The master suite located on the lower level is very spacious. The en suite master bath has a custom tile shower, jetted tub, and separate vanities with granite counter tops. Upstairs There are 2 bedrooms with 2 full baths along with the spacious bonus room. The living room overlooks the overlooks the patio and large backyard. Other Amenities include: a 27KW whole house generator that will power the house and the workshop, central vacuum, copper gutters, post tension slab, 3 acres of underground electric fence, and a real burning fireplace with gas logs. Only an in person tour will allow you to appreciate all this one has to offer
Location
State LA
Parish East Baton Rouge
Area Ebr Mls Area 21
Zoning Res Single Family Zone
Rooms
Dining Room Dining Room Formal
Kitchen Cooktop Electric, Counters Solid Surface, Dishwasher, Disposal, Island, Microwave, Wall Oven
Interior
Interior Features Attic Access, Cable Ready, Ceiling 9'+, Ceiling Beamed, Ceiling Fans, Crown Moulding, Inside Laundry, Attic Storage
Heating 2 or More Units Heat, Central Heat
Cooling 2 or More Units Cool, Central Air Cool
Flooring Brick Floor, Carpet Floor, Cer/Porc Tile Floor, Wood Floor
Fireplaces Type 1 Fireplace, Gas Logs Firep, Wood Burning Firep
Equipment Central Vacuum, Smoke Detector, Washer/Dryer Hookups
Exterior
Exterior Feature Generator: Whole House, Landscaped, Outdoor Speakers, Outside Light, Patio: Open, Porch, Sprinkler System, Storage Shed/Bldg., Workshop, Patio: Concrete, Rain Gutters
Parking Features 4+ Cars Park, Carport Rear Park, Covered Park, Other Parking, Concrete Surface, Driveway
Fence Wood Fence
Pool No
Waterfront Description Lake Front /Pond
Roof Type Architec. Shingle Roof
Building
Story 2
Foundation Slab: Post Tension Found
Water Public Water
Construction Status 21-30 Years
Schools
School District Central Community
Read Less
Bought with eXp Realty
GET MORE INFORMATION




