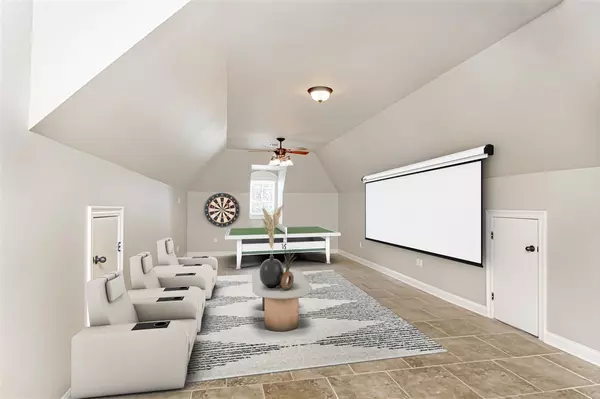For more information regarding the value of a property, please contact us for a free consultation.
15335 ARIANA AVE Prairieville, LA 70769
Want to know what your home might be worth? Contact us for a FREE valuation!

Our team is ready to help you sell your home for the highest possible price ASAP
Key Details
Sold Price $527,000
Property Type Single Family Home
Listing Status Sold
Purchase Type For Sale
Square Footage 3,415 sqft
Price per Sqft $154
Subdivision Renaissance
MLS Listing ID 2021010043
Sold Date 09/30/21
Style Traditional Style
Bedrooms 4
Full Baths 3
Half Baths 1
Construction Status 11-15 Years
HOA Fees $50/ann
Year Built 2007
Lot Size 0.260 Acres
Property Description
The Renaissance- A custom well-maintained home that has EVERY upgrade!! Be welcomed by the palm trees to this 4 bedroom 3.5 bath home that is packed with luxury finishes such as enhanced 7.25 baseboards, staircase w/ hardwood treads and wrought iron spindles. This 3,415 square foot home is pleasantly situated with a fireplace in the family room with stone cast mantle, a formal and informal dining area, and den off the kitchen. The home is pre-wired for surround sound and includes 5 speakers in the den area. All rooms are flooded with natural light and there is a bonus office off the garage with a window and air conditioner (an extra 192 square feet). The master suite is adorned with tray ceilings, marble floors, slab granite, dual vanities/closets, and an additional bedroom downstairs that includes a full bathroom. Two remaining bedrooms are upstairs with a large playroom, man cave, she shed, or movie theater (take your choice). The fourth bedroom is currently being used as a luxury walk-in closet with shelving, but can easily be converted back to a bedroom with ease. The kitchen includes G.E. Profile appliances, under mount cabinet lighting, a built-in wine cooler, granite, tile backsplash, upper cabinets with glass doors, and 360 storage around the entire island to store your kitchen items and wine bottles. Take a step out onto the screened back porch that overlooks the beautiful yard and lake. The backyard is fully fenced with an ornamental iron gate and as an added bonus the entire house runs by a Quiet Source whole home generator. For added security a full gutter system has been installed to match the beautiful décor of the exterior of the home. This home is located in flood zone X, and does not require flood insurance. Call me today to schedule your private tour.
Location
State LA
Parish Ascension
Area Asc Mls Area 90
Rooms
Dining Room Dining Room Formal
Kitchen Dishwasher, Disposal, Microwave, Range/Oven
Interior
Heating Central Heat
Cooling Central Air Cool
Flooring Carpet Floor, Cer/Porc Tile Floor, Wood Floor
Fireplaces Type 1 Fireplace, Gas Logs Firep, Ventless Firep
Equipment Garage Door Opener, Security System, Smoke Detector
Exterior
Exterior Feature Balcony, Patio: Enclosed Patio
Parking Features 2 Cars Park, Garage Park
Pool No
Roof Type Asphalt Comp Shingle Roof
Building
Story 2
Foundation Slab: Traditional Found
Sewer Comm. Sewer
Water Public Water
Construction Status 11-15 Years
Schools
School District Ascension Parish
Others
Special Listing Condition As Is
Read Less
Bought with BHHS United Properties



