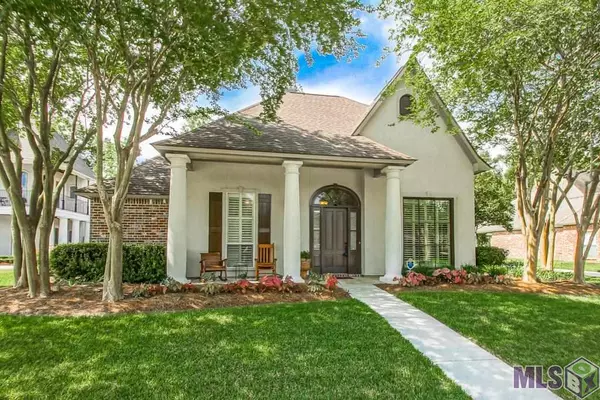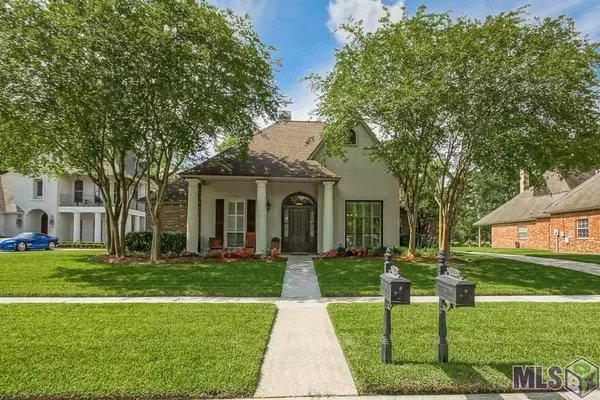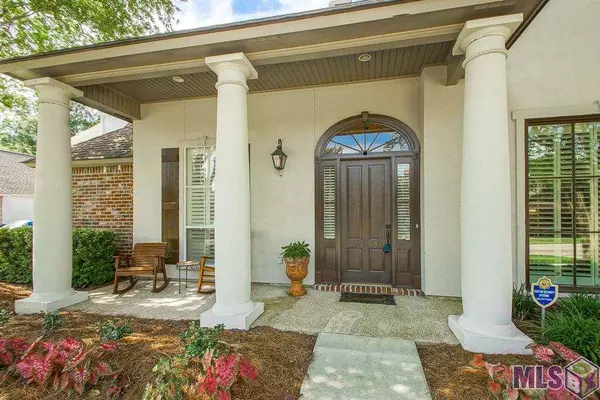For more information regarding the value of a property, please contact us for a free consultation.
37309 S LAKESHORE AVE Prairieville, LA 70769
Want to know what your home might be worth? Contact us for a FREE valuation!

Our team is ready to help you sell your home for the highest possible price ASAP
Key Details
Sold Price $419,000
Property Type Single Family Home
Listing Status Sold
Purchase Type For Sale
Square Footage 2,474 sqft
Price per Sqft $169
Subdivision Lakes At Ascension The
MLS Listing ID 2021008707
Sold Date 08/12/21
Style Traditional Style
Bedrooms 4
Full Baths 3
Construction Status 16-20 Years
HOA Fees $20/ann
Year Built 2001
Lot Size 0.290 Acres
Property Description
What a great opportunity to live in one of Ascension's treasured neighborhoods. The Lakes at Ascension is a ski lake community near I-10. Amazing home with a triple split floor plan and a huge Keeping Room/Kitchen/Breakfast Area with a cathedral ceiling. There are slab granite countertops in kitchen with tumbled marble backsplash and a gas cooktop. The home has a welcoming foyer, formal dining room, a small office nook and closets are plentiful. There is detailed woodwork around the fireplace, deep moldings in the living room and dining room and planation shutters grace the front windows. The primary bedroom is large with a tray ceiling and an ensuite bathroom. Outside, you will find a large California garage with an attached storage/workshop area which has its own attic access. That attic is completely floored. The garage door is 18' wide x 8' tall. The back patio is generously sized and has a view of the beautiful backyard with a very nice stained privacy fence and a vine covered pergola.
Location
State LA
Parish Ascension
Area Asc Mls Area 91
Zoning Res Single Family Zone
Rooms
Dining Room Breakfast Room, Dining Room Formal
Kitchen Cooktop Gas, Counters Granite, Dishwasher, Disposal, Microwave, Pantry, Wall Oven
Interior
Interior Features All Window Trtmt., Attic Access, Built-in Bookcases, Cable Ready, Ceiling 9'+, Ceiling Fans, Ceiling Cathedral, Ceiling Tray, Ceiling Varied Heights, Computer Nook, Crown Moulding
Heating Central Heat, Gas Heat
Cooling Central Air Cool
Flooring Carpet Floor, Cer/Porc Tile Floor, Wood Floor
Fireplaces Type 1 Fireplace, Gas Logs Firep
Equipment Security System
Exterior
Exterior Feature Landscaped, Outside Light, Patio: Covered, Patio: Open, Porch, Workshop, Laundry Room, Patio: Concrete, Patio: Oversized, Rain Gutters
Parking Features 2 Cars Park, Attached Park, Garage Rear Park
Fence Full Fence, Privacy Fence, Wood Fence
Pool No
Roof Type Architec. Shingle Roof
Building
Story 1
Foundation Slab: Post Tension Found
Sewer Public Sewer
Water Public Water
Construction Status 16-20 Years
Schools
School District Ascension Parish
Others
Special Listing Condition As Is
Read Less
Bought with eXp Realty



