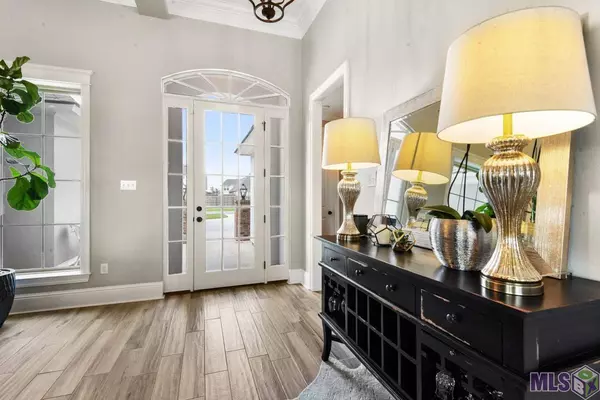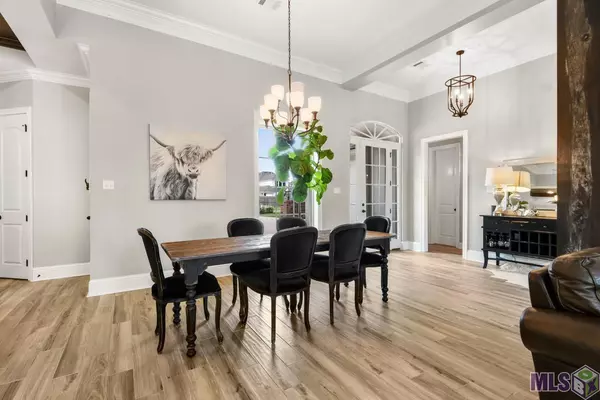For more information regarding the value of a property, please contact us for a free consultation.
40105 FENWAY AVE Prairieville, LA 70769
Want to know what your home might be worth? Contact us for a FREE valuation!

Our team is ready to help you sell your home for the highest possible price ASAP
Key Details
Sold Price $417,000
Property Type Single Family Home
Listing Status Sold
Purchase Type For Sale
Square Footage 2,257 sqft
Price per Sqft $184
Subdivision Parker Place Estates
MLS Listing ID 2021006720
Sold Date 07/12/21
Style French Style
Bedrooms 4
Full Baths 3
Construction Status 01-03 Years
HOA Fees $35/ann
Year Built 2018
Lot Size 8,276 Sqft
Property Description
Sought after newer construction in Parker Place Estates! Secluded lot tucked away on a dead end road with no through traffic. The generous sized open floor plan is hard to find in new construction these days - the living and dining spaces are huge! Natural light flows in from the wall of windows on the rear that overlooks a farm pasture and wooded tree line. Stunning kitchen with custom cabinetry, gas cooktop, two ovens, a unique stained beadboard ceiling above the oversized island. Beautiful reclaimed beams, gas fireplace with built in shelving and gorgeous wood tile flooring that extends through the master bedroom. Triple split floor plan plus an office nook. TWO custom built showers with glass doors - one in the master and one in the 3rd bathroom. The seller's favorite room in the house is the master bathroom because of the relaxing large garden tub. Tankless hot water heater so you never run out of hot water! Huge extended covered patio perfect for entertaining and a fully fenced yard. This beats any new construction on market!
Location
State LA
Parish Ascension
Area Asc Mls Area 90
Zoning Res Single Family Zone
Rooms
Dining Room Breakfast Room, Dining Room Formal
Kitchen Cooktop Gas, Counters Granite, Dishwasher, Disposal, Island, Microwave, Range/Oven, Wall Oven
Interior
Interior Features Attic Access, Built-in Bookcases, Cable Ready, Ceiling 9'+, Ceiling Fans, Crown Moulding, Inside Laundry
Heating Central Heat
Cooling Central Air Cool
Flooring Carpet Floor, Cer/Porc Tile Floor, Wood Floor
Fireplaces Type 1 Fireplace, Gas Logs Firep
Equipment Garage Door Opener, Security System, Smoke Detector
Exterior
Exterior Feature Landscaped, Patio: Open
Parking Features 2 Cars Park, Garage Park
Fence Full Fence, Wood Fence
Pool No
Roof Type Architec. Shingle Roof
Building
Story 1
Foundation Slab: Traditional Found
Sewer Public Sewer
Water Public Water
Construction Status 01-03 Years
Schools
School District Ascension Parish
Others
Special Listing Condition As Is, Dual/Var Comm
Read Less
Bought with Latter & Blum - Perkins



