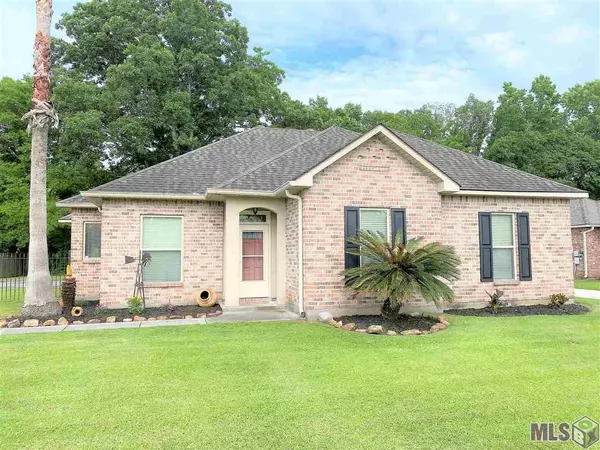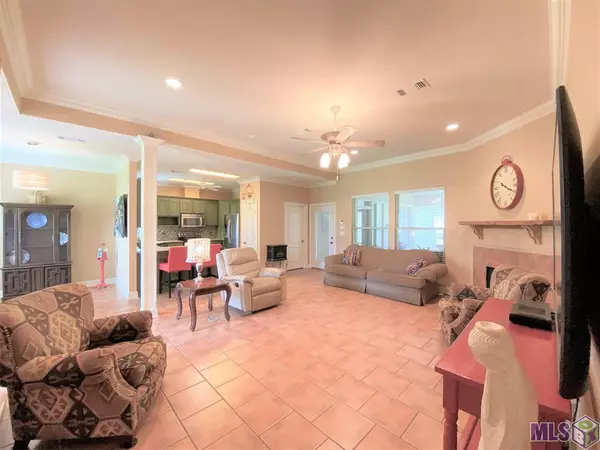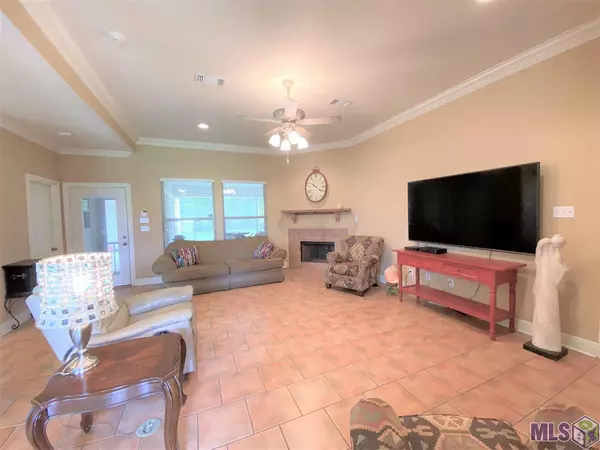For more information regarding the value of a property, please contact us for a free consultation.
12350 HIGHLAND DR Geismar, LA 70734
Want to know what your home might be worth? Contact us for a FREE valuation!

Our team is ready to help you sell your home for the highest possible price ASAP
Key Details
Sold Price $229,900
Property Type Single Family Home
Listing Status Sold
Purchase Type For Sale
Square Footage 1,582 sqft
Price per Sqft $145
Subdivision Highlands At Dutchtown
MLS Listing ID 2021008581
Sold Date 06/30/21
Style Traditional Style
Bedrooms 3
Full Baths 2
Construction Status 16-20 Years
HOA Fees $10/ann
Lot Size 10,454 Sqft
Property Description
Very unique and special home in the highly sought after Highlands At Dutchtown subdivision. This custom designed 3 bedroom 2 bath home has lots of very special features throughout. The personality of this home starts with the artistically stained green cabinetry, and you will find it in the kitchen and both bathrooms! During one of the homeowner's many foreign travel trips, a Mexican hand painted sink made its way into the guest bathroom and it is truly the highlight of that space! The large laundry room has a sweet builtin ironing board that is so helpful to have and the screened porch is awesome for those South Louisiana nights!! The carport storage has a special stair case that makes storing items a breeze and the backyard is so private with the iron gate that also has a remote controlled entry, you'll never have to get wet on those rainy days!! Schedule your private tour today!! NEW ROOF 2016, NEW INTERIOR AND EXTERIOR HVAC 2018. THIS HOME DID NOT FLOOD AND DOES NOT REQUIRE FLOOD INSURANCE.
Location
State LA
Parish Ascension
Area Asc Mls Area 91
Zoning Res Single Family Zone
Rooms
Dining Room Dining Room Formal
Kitchen Disposal, Microwave, Pantry, Range/Oven
Interior
Interior Features Attic Access, Cable Ready, Ceiling 9'+, Ceiling Fans, Crown Moulding
Heating Central Heat
Cooling Central Air Cool
Flooring Carpet Floor, Cer/Porc Tile Floor
Fireplaces Type 1 Fireplace, Gas Logs Firep
Equipment Security System, Smoke Detector
Exterior
Exterior Feature Patio: Screened, Porch
Parking Features 2 Cars Park, Carport Park, Carport Rear Park
Fence Full Fence, Other Fence, Privacy Fence
Pool No
Roof Type Architec. Shingle Roof
Building
Story 1
Foundation Slab: Traditional Found
Sewer Public Sewer
Water Public Water
Construction Status 16-20 Years
Schools
School District Ascension Parish
Others
Special Listing Condition As Is
Read Less
Bought with Keller Williams Realty-First Choice
GET MORE INFORMATION




