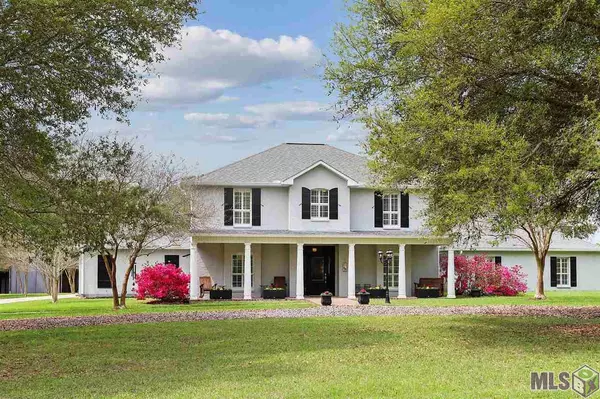For more information regarding the value of a property, please contact us for a free consultation.
4989 AUDUBON LN St Francisville, LA 70775
Want to know what your home might be worth? Contact us for a FREE valuation!

Our team is ready to help you sell your home for the highest possible price ASAP
Key Details
Sold Price $695,000
Property Type Single Family Home
Listing Status Sold
Purchase Type For Sale
Square Footage 4,133 sqft
Price per Sqft $168
Subdivision Rural Tract (No Subd)
MLS Listing ID 2021004652
Sold Date 05/28/21
Style Traditional Style
Bedrooms 4
Full Baths 3
Half Baths 1
Construction Status 21-30 Years
Lot Size 4.000 Acres
Property Description
Beautiful updated 4 bedroom home on 4 lovely acres on desirable Audubon Ln. You will be impressed starting from your drive up the driveway with the fishing pond with a lovely fountain to the right. Upon entering the front door you will find the dining room to the left and a nice office with views of the pond to the right. A staircase that leads upstairs to 3 of the bedrooms will be straight ahead with the living room just beyond. The office, dining and living room updated with new light fixtures and flooring. The living room has nice built-ins on both sides of the wood burning fireplace. The dining room is open to the living room and very spacious. The kitchen is to the left of the living room and also open to the dining. The dining room also has a nice storage closet and a closet with a built-in desk for an office area. The beautiful remodeled kitchen features brick floors, granite countertops, clean white tile backsplash, brand new s/s appliances, a separate wine/drink fridge and a walk-in pantry. Off the kitchen you will find a large laundry room with a shower, a mudroom entrance, a half bath and the garage entrance. French doors off the dining area lead to a sunroom that is currently also used as a nice workout area. The sunroom leads to the patio area and pool. The large master bedroom is nestled by itself off the living are towards the back of the home. The master has a large ensuite bath with a jetted tub, separate large shower, water closet, dual vanities and good storage. The master has 2 large closets as well as a separate craft room. Upstairs you will find the 3 additional bedrooms. All great size and nice closets. One of the rooms upstairs could be used as another master. It is large and has an ensuite bath with a jetted tub, seperate shower, dual vanities and a large walk-in closet. The other 2 bedrooms share a jack and jill style bathroom. The exterior and interior has fresh neutral paint. Enjoy summers in the in-ground pool.
Location
State LA
Parish West Feliciana
Area Wfl Mls Area 94
Zoning Res Single Family Zone
Rooms
Dining Room Dining Room Formal
Kitchen Cooktop Electric, Counters Granite, Dishwasher, Microwave, Pantry, Wall Oven
Interior
Interior Features Built-in Bookcases, Ceiling Fans, Crown Moulding, Elec Stove Con, Inside Laundry
Heating 2 or More Units Heat, Central Heat, Heat Pump
Cooling 2 or More Units Cool, Central Air Cool
Flooring Brick Floor, Carpet Floor, Cer/Porc Tile Floor, Wood Floor
Fireplaces Type 1 Fireplace, Wood Burning Firep
Equipment Garage Door Opener, Smoke Detector, Wine Cooler
Exterior
Exterior Feature Barn, Landscaped, Outside Light, Patio: Covered, Patio: Open, Porch, Storage Shed/Bldg.
Parking Features 2 Cars Park, Garage Rear Park
Fence Other Fence, Partial Fence
Pool Yes
Waterfront Description Lake Front /Pond,View Water
Roof Type Architec. Shingle Roof,Metal Roof
Building
Story 2
Foundation Slab: Traditional Found
Sewer Mechan. Sewer
Water Public Water
Construction Status 21-30 Years
Schools
School District West Feliciana Parish
Others
Special Listing Condition 3rd Party/Corp/Relo, As Is
Read Less
Bought with Amanda Beard



