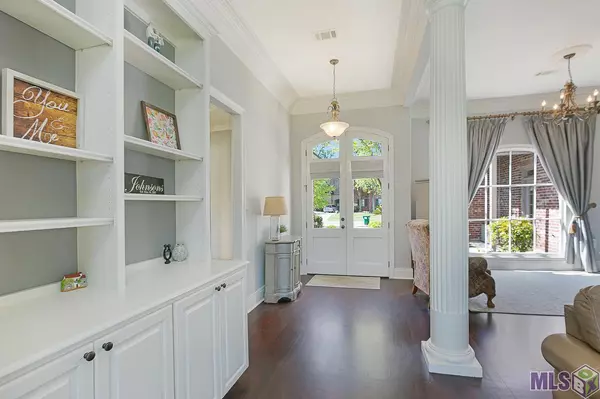For more information regarding the value of a property, please contact us for a free consultation.
37346 SKI SIDE AVE Prairieville, LA 70769
Want to know what your home might be worth? Contact us for a FREE valuation!

Our team is ready to help you sell your home for the highest possible price ASAP
Key Details
Sold Price $487,000
Property Type Single Family Home
Listing Status Sold
Purchase Type For Sale
Square Footage 3,387 sqft
Price per Sqft $143
Subdivision Lakes At Ascension Crossing
MLS Listing ID 2021005169
Sold Date 05/24/21
Style Traditional Style
Bedrooms 4
Full Baths 3
Construction Status 16-20 Years
HOA Fees $25/ann
Year Built 2004
Lot Size 0.330 Acres
Property Description
This is quite a spacious home with much to offer to new owners! Triple split floor plan with 4 bedrooms - 3 full baths...plus an office...plus an upstairs bonus room...with large fenced lot of .33 of an acre. Interior features include wood flooring in living room and formal dining, fireplace with built-ins, slab granite, large island, trayed ceiling, cypress cabinets, wall oven, gas cooktop, extra large laundry room with ample storage and mop sink, hall closets, double vanity in hall bath, plantation shutters, nest thermostats, and much more. Master suite is large enough to have sitting area. Master bath features separate vanities, separate shower, jetted tub, water closet and walk-in closet. Bonus room is upstairs off garage hallway. Garage features extra storage bay. The back patio is covered with extended concrete area. Large fenced yard with newish fence. These sellers have also added extra concrete to the front driveway for easy access to garage and extra parking for extra drivers or guests.....or playing basketball! Which ever fits your needs. Easy access to I-10 at the La Hwy 73 exit.
Location
State LA
Parish Ascension
Area Asc Mls Area 91
Zoning Res Single Family Zone
Rooms
Dining Room Breakfast Room, Dining Room Formal
Kitchen Counters Granite, Counters Solid Surface, Dishwasher, Disposal, Island, Microwave, Pantry, Wall Oven
Interior
Interior Features All Window Trtmt., Attic Access, Built-in Bookcases, Ceiling 9'+, Ceiling Fans, Crown Moulding, Elec Dryer Con, Elec Wash Con, Gas Stove Con
Heating 2 or More Units Heat, Gas Heat
Cooling 2 or More Units Cool, Central Air Cool
Flooring Carpet Floor, Cer/Porc Tile Floor, Wood Floor
Fireplaces Type 1 Fireplace, Ventless Firep
Equipment Garage Door Opener, Security System, Smoke Detector
Exterior
Exterior Feature Landscaped, Outside Light, Porch
Parking Features 2 Cars Park, Attached Park, Garage Park, Other Parking
Fence Full Fence, Privacy Fence, Wood Fence
Pool No
Roof Type Architec. Shingle Roof
Building
Story 2
Foundation Slab: Traditional Found
Sewer Public Sewer
Water Public Water
Construction Status 16-20 Years
Schools
School District Ascension Parish
Others
Special Listing Condition As Is
Read Less
Bought with Flavin Realty, Inc



