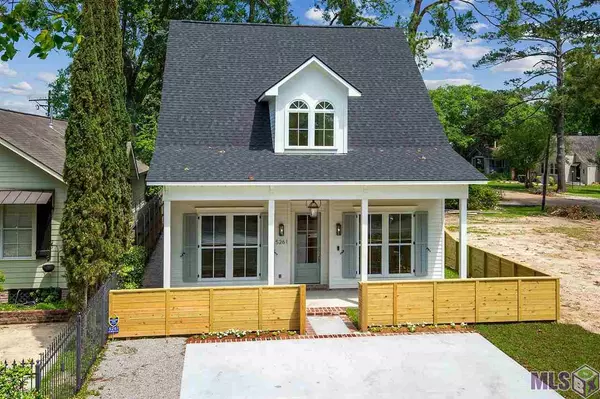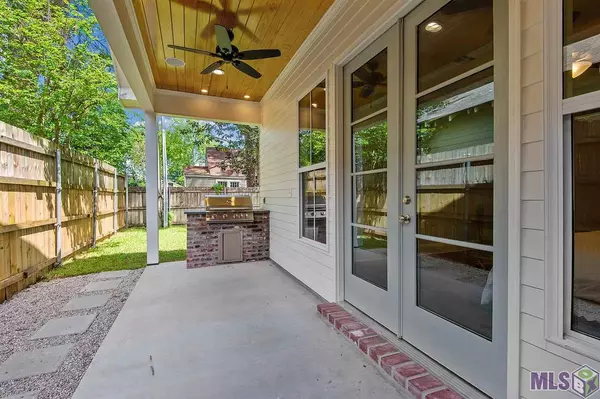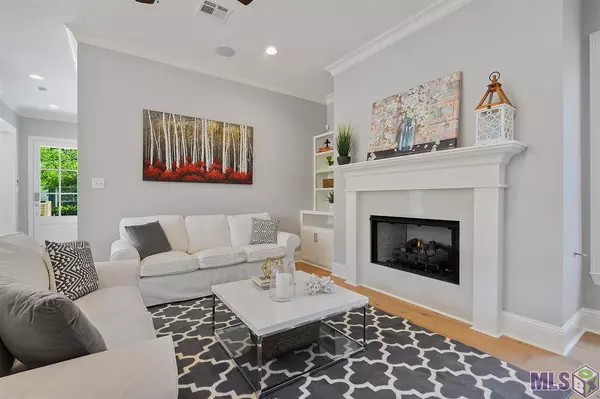For more information regarding the value of a property, please contact us for a free consultation.
5261 CAPITAL HEIGHTS AVE Baton Rouge, LA 70806
Want to know what your home might be worth? Contact us for a FREE valuation!

Our team is ready to help you sell your home for the highest possible price ASAP
Key Details
Sold Price $540,000
Property Type Single Family Home
Listing Status Sold
Purchase Type For Sale
Square Footage 2,547 sqft
Price per Sqft $212
Subdivision Capital Heights
MLS Listing ID 2021006003
Sold Date 05/19/21
Style Acadian Style
Bedrooms 4
Full Baths 3
Construction Status *New 3-Complete
Year Built 2021
Lot Size 4,791 Sqft
Property Description
New Construction~Capital Heights Charmer~4 Bedrooms, 3 Baths, 10 Foot Ceilings on the First & Second Floors, Stylish Finishes, Large Rooms & Closets, Custom Details~Complete with all the extras! The interior features an open floor plan, formal dining room, custom cabinetry, beautiful trim, neutral paint colors, wood floors, 2 Laundry rooms (one on each level), quartz countertops, large island with extra seating, stainless steel appliances: including professional series gas cooktop with griddle, wall oven & microwave and dishwasher. Kitchen also includes a stainless steel farmhouse sink, pantry, custom cabinetry, tiled backsplash with under cabinet lighting and beautiful lighting. The Living room features a ventless, gas log fireplace with remote control, custom mantle with quartz slab surround and built in bookshelves. The master bedroom has two separate closets with a built-in dresser & french doors to the back porch. The master bath has an oversized walk-in shower with a bench, multiple shower heads, & frameless glass door, free standing soaker tub, dual vanity with make-up sit down area. Oversized custom framed mirrors, large windows with extensive trim. Second story contains a large den, 2nd laundry room, full bathroom, two oversized bedrooms and walk-in closets with built-in dressers. The exterior has a front porch with gas lantern, wood columns and the back porch has an outdoor kitchen with brick base, leathered granite, gas grill, Stained Pine V cut shiplap wood ceiling, electronic keypad deadbolts, security alarm with wireless access from phone app, Ring doorbell, ceiling speakers in living room and back porch, Exterior siding, soffit, fascia is low maintenance hardi-board, wood privacy fence and iron gate. Flood zone X, flood insurance is optional. New Home Warranty. Schedule a showing today!
Location
State LA
Parish East Baton Rouge
Area Ebr Mls Area 61
Zoning Res Single Family Zone
Rooms
Dining Room Dining Room Formal
Kitchen Cooktop Gas, Counters Solid Surface, Dishwasher, Disposal, Island, Microwave, Pantry, Wall Oven
Interior
Interior Features Attic Access, Built-in Bookcases, Ceiling 9'+, Ceiling Fans, Crown Moulding, Elec Dryer Con, Elec Stove Con, Elec Wash Con, Inside Laundry
Heating 2 or More Units Heat, Central Heat, Gas Heat
Cooling 2 or More Units Cool, Central Air Cool, Zoned Cool
Flooring Carpet Floor, Cer/Porc Tile Floor, VinylTile Floor, Wood Floor
Fireplaces Type 1 Fireplace, Gas Logs Firep, Ventless Firep
Equipment Security System, Smoke Detector
Exterior
Exterior Feature Gas/Propane Grill, Landscaped, Outdoor Speakers, Outside Kitchen, Patio: Covered, Porch
Parking Features 2 Cars Park, Off Street Parking
Fence Full Fence, Privacy Fence, Wood Fence
Pool No
Roof Type Architec. Shingle Roof
Building
Story 2
Foundation Slab: Traditional Found
Sewer Public Sewer
Water Public Water
Construction Status *New 3-Complete
Schools
School District East Baton Rouge
Read Less
Bought with Baton Rouge Area Homes LLC
GET MORE INFORMATION




