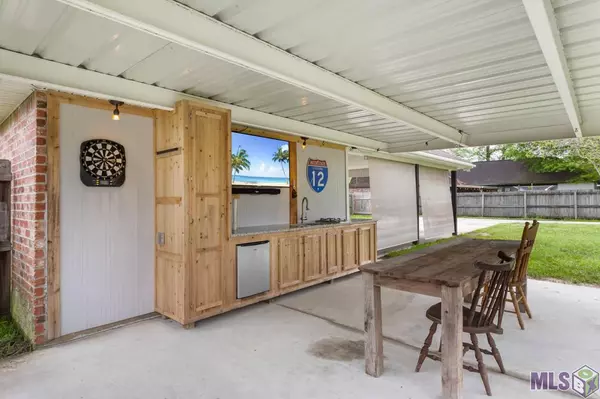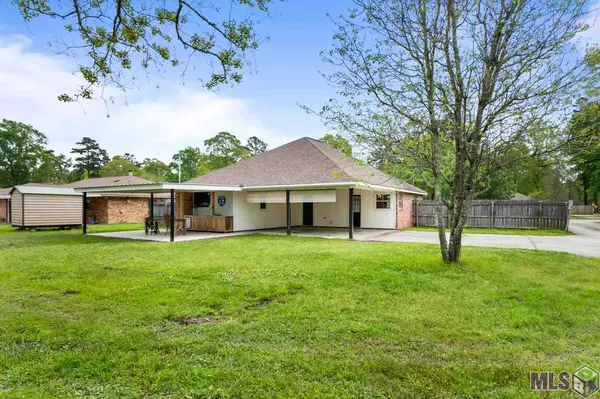For more information regarding the value of a property, please contact us for a free consultation.
27577 COUNTRY DR Walker, LA 70785
Want to know what your home might be worth? Contact us for a FREE valuation!

Our team is ready to help you sell your home for the highest possible price ASAP
Key Details
Sold Price $200,000
Property Type Single Family Home
Listing Status Sold
Purchase Type For Sale
Square Footage 1,579 sqft
Price per Sqft $126
Subdivision Country Place
MLS Listing ID 2021004805
Sold Date 05/14/21
Style Traditional Style
Bedrooms 3
Full Baths 2
Construction Status 21-30 Years
Year Built 1995
Lot Size 0.310 Acres
Property Description
SUPER Convenient Location! Right off the interstate in Walker & NEVER FLOODED! Don't miss out on seeing this great home with rear carport, outdoor kitchen and entertaining space, plus lots of concrete for extra car parking or to accommodate a boat or camper. Home features split bedroom plan with master featuring new carpet, vaulted ceiling & built in antique cypress top desk. Master has ensuite bath with 2 separate closets, double sink vanity, separate vanity with room for a stool and towel tower. 2 additional bedrooms have hall bath between them, new carpet in middle bedroom and laminate flooring in front bedroom. Large Living room features corner wood burning fireplace with chair height brick hearth. Cased opening welcomes you into the chandelier, breakfast area with pretty eyebrow window for lots of natural light, updated and is fully open into the kitchen area. Kitchen has stainless dishwasher & microwave, black smooth glass cooktop/oven combo, crown moulding, corner sink looking out over the rear yard, breakfast bar & pantry. Kitchen has exterior door to carport. Carport is 22.6 x 21.2 and there is an added covered patio area that is 23 x 15 with cedar cabinetry, built in sink, propane gas burner, small refrigerator, granite countertop and wall mounted TV (to remain).
Location
State LA
Parish Livingston
Area Liv Mls Area 82
Zoning Res Single Family Zone
Rooms
Dining Room Breakfast Room
Kitchen Cooktop Electric, Counters Laminate, Dishwasher, Disposal, Microwave, Pantry, Range/Oven
Interior
Interior Features Attic Access, Cable Ready, Ceiling 9'+, Ceiling Fans, Ceiling Cathedral, Ceiling Boxed, Ceiling Varied Heights, Crown Moulding, Elec Dryer Con, Elec Stove Con, Elec Wash Con, Inside Laundry
Heating Central Heat
Cooling Central Air Cool
Flooring Brick Floor, Carpet Floor, Cer/Porc Tile Floor, Laminate Floor, Paver Floor, Wood Floor
Fireplaces Type 1 Fireplace, Wood Burning Firep
Equipment Smoke Detector
Exterior
Exterior Feature Landscaped, Outside Kitchen, Outside Light, Patio: Covered, Porch
Parking Features 2 Cars Park, Attached Park, Carport Rear Park
Fence Partial Fence, Privacy Fence, Wood Fence
Pool No
Roof Type Architec. Shingle Roof
Building
Story 1
Foundation Slab: Traditional Found
Sewer Comm. Sewer
Water Comm. Water
Construction Status 21-30 Years
Schools
School District Livingston Parish
Others
Special Listing Condition As Is
Read Less
Bought with Keller Williams Realty-First Choice
GET MORE INFORMATION




