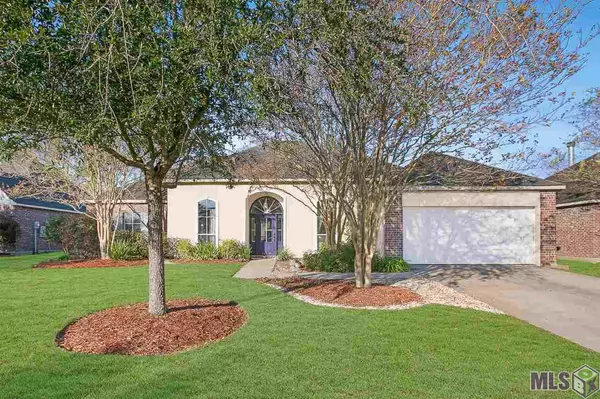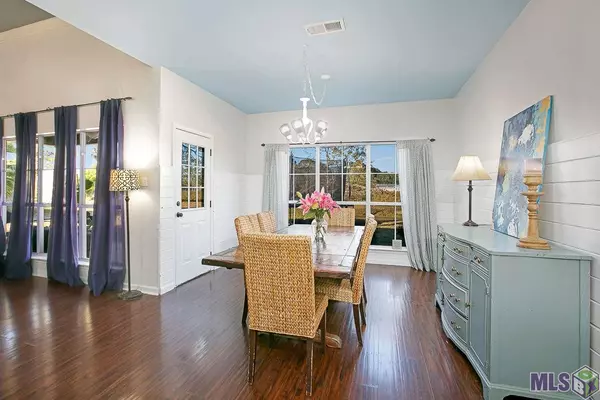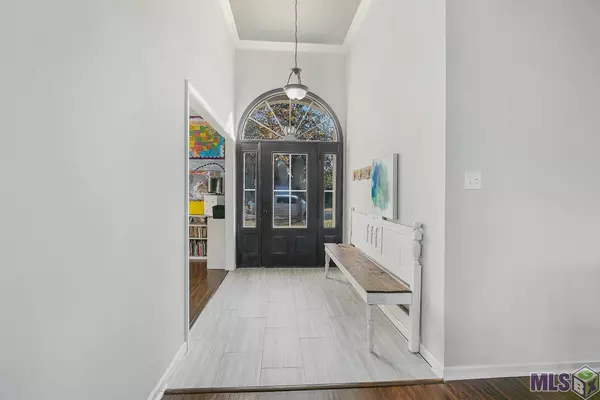For more information regarding the value of a property, please contact us for a free consultation.
36374 CRESTWAY AVE Prairieville, LA 70769
Want to know what your home might be worth? Contact us for a FREE valuation!

Our team is ready to help you sell your home for the highest possible price ASAP
Key Details
Sold Price $290,000
Property Type Single Family Home
Listing Status Sold
Purchase Type For Sale
Square Footage 2,276 sqft
Price per Sqft $127
Subdivision Crestview Estates
MLS Listing ID 2020019162
Sold Date 04/09/21
Style Traditional Style
Bedrooms 4
Full Baths 2
Construction Status 11-15 Years
HOA Fees $29/ann
Year Built 2007
Lot Size 10,890 Sqft
Property Description
Welcome Home!!!! This 4 bedroom 2 bath home in Crestview Estates off of Bluff Rd. is in the perfect location close to I10, amazing schools, restaurants and shopping!! Notice the community pool when entering the subdivision! Walk in to the beautiful tiled foyer, to the right is a formal dining room, that could be an office, currently being used for homeschooling. The living room has wood floors, custom built in shelving, stunning fireplace and a wall of windows overlooking the beautiful backyard! The kitchen of your dreams is here! Brand new beautiful white quartz countertops and new backsplash have just been installed! Stainless appliances and painted cabinets! The breakfast room is extra large and has tons of natural light! The master bedroom has an added seating area or room for a desk, workout equipment etc. The master bath has a soaking tub, dual vanities, separate shower and spacious walk in closets. The other 3 guest rooms share a beautiful bathroom! NO CARPET!! Flood zone X, Never Flooded!! 100% financing available! Call to schedule your private tour today.
Location
State LA
Parish Ascension
Area Asc Mls Area 91
Zoning Res Single Family Zone
Rooms
Dining Room Breakfast Bar, Breakfast Room, Dining Room Formal
Kitchen Counters Stone, Dishwasher, Microwave, Pantry, Range/Oven
Interior
Interior Features Attic Access, Built-in Bookcases, Cable Ready, Ceiling 9'+, Ceiling Fans, Elec Dryer Con, Elec Stove Con, Elec Wash Con, Inside Laundry
Heating Central Heat, Electric Heat
Cooling Central Air Cool
Flooring Cer/Porc Tile Floor, Wood Floor
Fireplaces Type 1 Fireplace, Pre-Fab Firep, Ventless Firep
Equipment Garage Door Opener, Smoke Detector
Exterior
Exterior Feature Landscaped, Outside Light, Patio: Covered, Patio: Open
Parking Features 2 Cars Park, Attached Park, Garage Park
Fence None
Pool No
Roof Type Asphalt Comp Shingle Roof
Building
Story 1
Foundation Slab: Traditional Found
Sewer Public Sewer
Water Public Water
Construction Status 11-15 Years
Schools
School District Ascension Parish
Others
Special Listing Condition As Is
Read Less
Bought with Latter & Blum - Lake Sherwood



