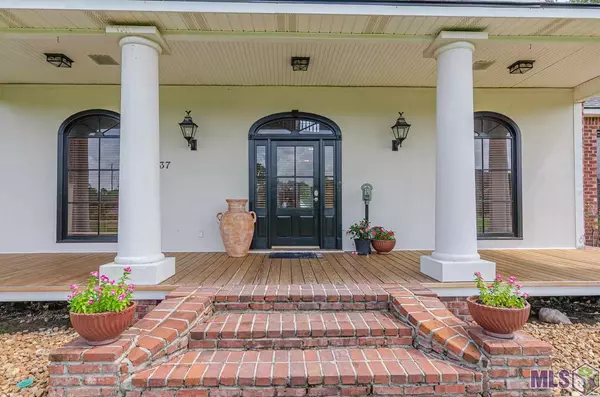For more information regarding the value of a property, please contact us for a free consultation.
16437 RONNIE RD Prairieville, LA 70769
Want to know what your home might be worth? Contact us for a FREE valuation!

Our team is ready to help you sell your home for the highest possible price ASAP
Key Details
Sold Price $569,950
Property Type Single Family Home
Listing Status Sold
Purchase Type For Sale
Square Footage 3,038 sqft
Price per Sqft $187
Subdivision Lanes End
MLS Listing ID 2021000937
Sold Date 03/18/21
Style Acadian Style
Bedrooms 6
Full Baths 3
Half Baths 1
Construction Status 21-30 Years
Year Built 1997
Lot Size 1.340 Acres
Property Description
Country living in a convenient location! This custom built home is in the highly coveted Lanes End subdivision and sits on just under 1.4 acres. This 6 bedroom 3.5 bath home has so much to offer. Walk in to the living area with vaulted ceilings and old pine beams giving you the warmth and charm you have been looking for. Custom cabinets in the kitchen with a double oven and granite countertops. This home boast a beautiful hand carved marble fireplace mantle and a marble staircase leading you to two cozy bedrooms that overlook the acreage. The master suite features an oversized soaker tub and gorgeous slab marble floors, countertops, and shower. The open concept is perfect for entertaining and leads you right out to the screened in back patio so you can watch your friends and family play in the pool. Call to schedule your showing today!
Location
State LA
Parish Ascension
Area Asc Mls Area 90
Rooms
Kitchen Cooktop Gas, Dishwasher, Disposal, Microwave, Wall Oven
Interior
Interior Features Built-in Bookcases, Cable Ready, Ceiling 9'+, Ceiling Beamed, Ceiling Fans, Ceiling Varied Heights, Crown Moulding, Elec Dryer Con, Elec Wash Con, Gas Stove Con, Ice Maker
Heating Central Heat, Gas Heat
Cooling Central Air Cool
Flooring Brick Floor, Carpet Floor, Cer/Porc Tile Floor, Marble Floor
Fireplaces Type 1 Fireplace, Gas Logs Firep
Equipment Garage Door Opener, Security System
Exterior
Exterior Feature Landscaped, Outside Light, Patio: Covered, Patio: Screened, Porch
Parking Features 2 Cars Park, Garage Park
Fence Other Fence, Partial Fence
Pool Yes
Roof Type Asphalt Comp Shingle Roof
Building
Story 1.1-1.9
Foundation Slab: Traditional Found
Water Public Water
Construction Status 21-30 Years
Schools
School District Ascension Parish
Others
Special Listing Condition 3rd Party/Corp/Relo
Read Less
Bought with Southern Homes Realty, LLC
GET MORE INFORMATION




