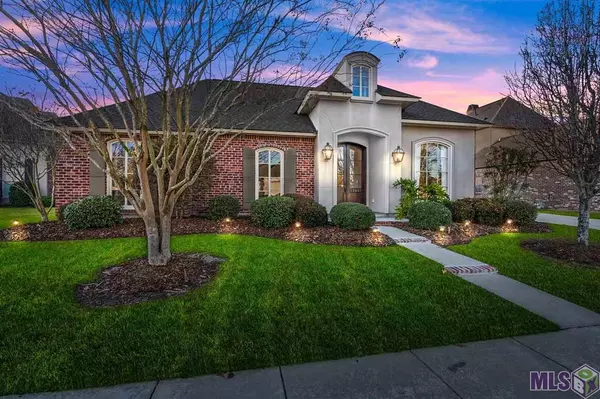For more information regarding the value of a property, please contact us for a free consultation.
13621 FOREST LAWN DR Prairieville, LA 70769
Want to know what your home might be worth? Contact us for a FREE valuation!

Our team is ready to help you sell your home for the highest possible price ASAP
Key Details
Sold Price $339,000
Property Type Single Family Home
Listing Status Sold
Purchase Type For Sale
Square Footage 2,314 sqft
Price per Sqft $146
Subdivision Lakes At Ascension Crossing
MLS Listing ID 2021000620
Sold Date 02/19/21
Style Traditional Style
Bedrooms 4
Full Baths 2
Half Baths 1
Construction Status 11-15 Years
HOA Fees $25/ann
Year Built 2007
Lot Size 10,890 Sqft
Property Description
Be prepared to be WoW'd when you enter this lovely home with soaring 12 foot ceilings and stacked crown molding, handscraped wood floors and so much more. Located in the new Bluff Ridge Primary, Bluff Ridge Middle and Dutchtown High School district, moments from I-10 and convenient to everything. Entertainers home, with large spaces for large gatherings. Living Room has a cozy gas log fireplace that turns on with a simple flip of a switch. Built-ins are impressive. Formal Dining, Breakfast/Keeping Area and there is a bonus office/5th bedroom as well. 4 BRs + Office & 2.5 baths. Several linen closets, laundry with mud sink, rear-loading carport serves a extra covered patio for crawfish boils and bbq's. Huge open patio area, back-up generator, landscaped yard are sure to please. Large master suite offers 2 large walk-in closets with built-ins, large jetted tub and like new custom tiled shower, private powder room, separate vanities and linen cabinet. Home is freshly painted, new flooring in all bedrooms (NO carpet), home did NOT flood in 2016 and is in flood zone X, so no flood insurance required. Kitchen has custom cypress cabinets, island, 5 burner gas cooktop and tons of counterspace and storage, there is also a pantry and a storage shed (could be workshop) with garage door attached to carport.
Location
State LA
Parish Ascension
Area Asc Mls Area 91
Interior
Interior Features All Window Trtmt., Attic Access, Built-in Bookcases, Cable Ready, Ceiling 9'+, Ceiling Fans, Ceiling Varied Heights, Crown Moulding, Elec Dryer Con, Elec Wash Con, Inside Laundry
Heating Central Heat
Cooling Central Air Cool
Flooring Cer/Porc Tile Floor, Wood Floor, Other Floor
Fireplaces Type Gas Logs Firep
Equipment Smoke Detector
Exterior
Exterior Feature Generator: Whole House, Landscaped, Outside Light, Patio: Covered, Patio: Open, Porch, Storage Shed/Bldg.
Parking Features 4+ Cars Park, Carport Rear Park
Fence Partial Fence
Pool No
Roof Type Architec. Shingle Roof
Building
Story 1
Foundation Slab: Traditional Found
Sewer Public Sewer
Water Public Water
Construction Status 11-15 Years
Schools
School District Ascension Parish
Others
Special Listing Condition As Is, Dual/Var Comm
Read Less
Bought with eXp Realty



