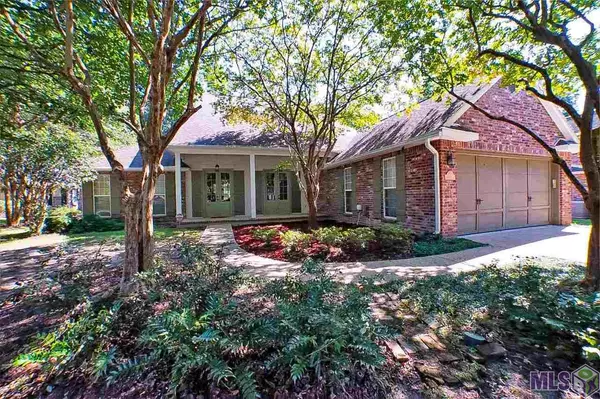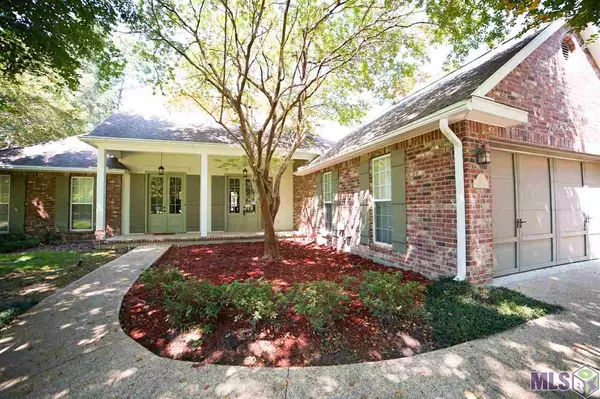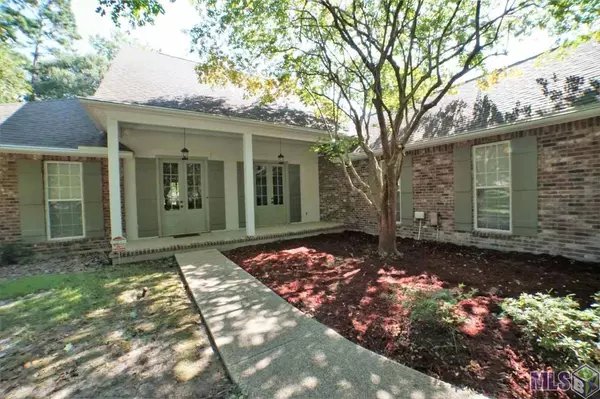For more information regarding the value of a property, please contact us for a free consultation.
13855 OAKLEY LN St Francisville, LA 70775
Want to know what your home might be worth? Contact us for a FREE valuation!

Our team is ready to help you sell your home for the highest possible price ASAP
Key Details
Sold Price $353,000
Property Type Single Family Home
Listing Status Sold
Purchase Type For Sale
Square Footage 2,651 sqft
Price per Sqft $133
Subdivision Bluffs The
MLS Listing ID 2020012502
Sold Date 01/29/21
Style Traditional Style
Bedrooms 4
Full Baths 3
Construction Status 21-30 Years
HOA Fees $236/ann
Lot Size 0.410 Acres
Property Description
13855 Oakley Lane is an inviting and charming custom ACADIAN style with triple split floor plan. Located on the 8th hole with beautiful views of the Arnold Palmer designed golf course in The Bluffs Golf and Sports Resort. This home is a little over 2600 SF living area. with 4 large bedrooms, 3 full size baths and an additional office area with cabinets galore. Enjoy abundant natural light from every room, 10- and 9-foot ceilings, 12 inch baseboards & triple crown in the living room plus a full size walk in pantry and the garage has a side bay door that allows for easy access to the yard. The home was updated in 2014 with Custom shutters throughout, 3.5 ton Trane a/c unit, in the kitchen a new backsplash, a new under mount sink with faucet, recessed lighting, all new upper cabinets and new doors on lower cabinets, floors refinished in living room, new gas log fireplace insert with new mantle and surround. The Master bathroom was beautifully updated with new lighting, floors, stunning Carrera marble countertops, new tub and shower surround, new lights, mirrors, and fixtures. This house was built as a personal residence in 1999 by Local Contractor JA Wheeler. This home is a must see and in top rated West Feliciana schools.
Location
State LA
Parish West Feliciana
Area Wfl Mls Area 94
Zoning Res Single Family Zone
Rooms
Dining Room Dining Room Formal
Kitchen Cooktop Gas, Counters Granite, Dishwasher, Dryer, Island, Pantry, Range/Oven
Interior
Interior Features Built-in Bookcases, Ceiling 9'+, Ceiling Fans, Crown Moulding, Elec Dryer Con, Elec Stove Con, Elec Wash Con, Inside Laundry
Heating 2 or More Units Heat, Central Heat, Electric Heat
Cooling 2 or More Units Cool, Central Air Cool
Flooring Cer/Porc Tile Floor, Laminate Floor, Other Floor
Fireplaces Type 1 Fireplace, Gas Logs Firep, Ventless Firep
Equipment Dryer, Garage Door Opener, Smoke Detector, Washer
Exterior
Exterior Feature Landscaped, Patio: Open, Porch
Parking Features 2 Cars Park, Garage Park
Fence None
Pool No
Roof Type Architec. Shingle Roof
Building
Story 1
Foundation Slab: Traditional Found
Sewer Comm. Sewer
Water Public Water
Construction Status 21-30 Years
Schools
School District West Feliciana Parish
Others
Special Listing Condition As Is
Read Less
Bought with Mandy Benton Realty Group LLC



