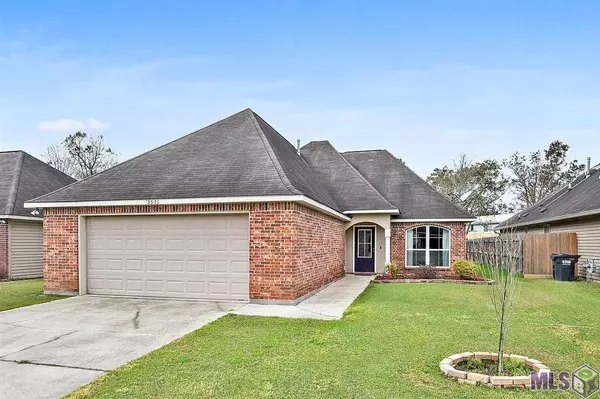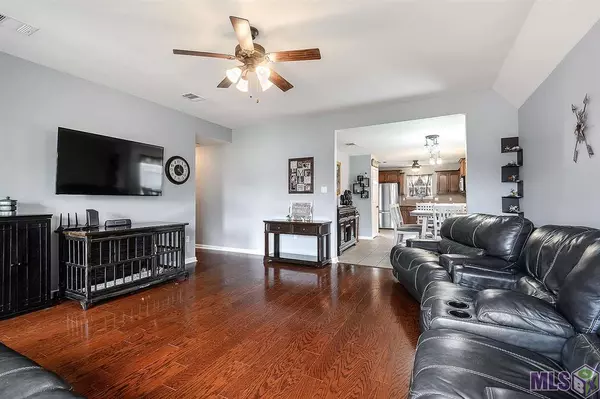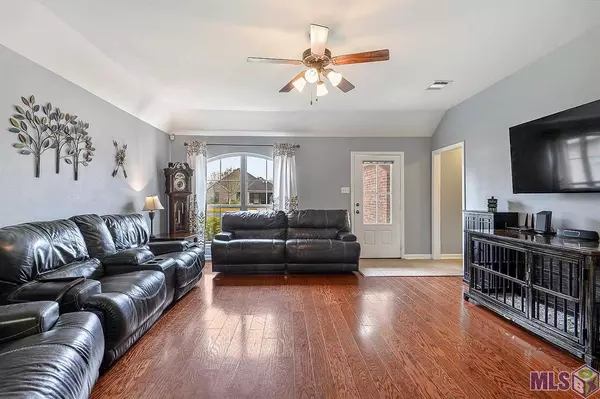For more information regarding the value of a property, please contact us for a free consultation.
15503 OAKSTONE DR # Prairieville, LA 70769
Want to know what your home might be worth? Contact us for a FREE valuation!

Our team is ready to help you sell your home for the highest possible price ASAP
Key Details
Sold Price $225,000
Property Type Single Family Home
Listing Status Sold
Purchase Type For Sale
Square Footage 1,632 sqft
Price per Sqft $137
Subdivision Keystone Of Galvez
MLS Listing ID 2020018875
Sold Date 01/29/21
Style Traditional Style
Bedrooms 4
Full Baths 2
Construction Status 11-15 Years
HOA Fees $16/ann
Year Built 2008
Lot Size 0.370 Acres
Property Description
FLOOD ZONE X, NO FLOOD INSURANCE REQUIRED. 100% Financing available with RD approval. This home is 4 bedroom/2 bath. It has a large living room with beautiful wood floors. The kitchen has a large breakfast bar, dining area and lots of natural light. It has an oversized back yard and back patio, with lots of room for outdoor activities. Keystone of Galvez neighborhood is adjacent to Ascension Parish Paula Park baseball fields and the Keystone of Galvez neighborhood park is within walking distance. Throw a line in one of six lakes in the neighborhood for fishing. Keystone of Galvez neighborhood has an Annual Fall Festival and Easter Egg Hunt. Your children will attend Ascension Parish schools and the neighborhood is centrally located with access to I10, I12 and Airline Highway. This property won't last long so schedule your showing before its too late!
Location
State LA
Parish Ascension
Area Asc Mls Area 90
Zoning Res Single Family Zone
Rooms
Dining Room Breakfast Bar, Dining Room Formal
Kitchen Cooktop Electric, Counters Tile, Dishwasher, Microwave, Pantry, Range/Oven, Refrigerator, Self-Cleaning Oven
Interior
Interior Features Ceiling 9'+, Ceiling Fans, Crown Moulding, Elec Dryer Con, Elec Stove Con, Elec Wash Con
Heating Central Heat
Cooling Central Air Cool
Flooring Carpet Floor, Cer/Porc Tile Floor, Wood Floor
Equipment Dryer, Garage Door Opener, Security System, Smoke Detector, Washer
Exterior
Exterior Feature Patio: Covered
Parking Features 2 Cars Park, Garage Park
Fence Partial Fence
Pool No
Building
Story 1
Foundation Slab: Traditional Found
Sewer Public Sewer
Water Public Water
Construction Status 11-15 Years
Schools
School District Ascension Parish
Others
Special Listing Condition As Is
Read Less
Bought with Tiger Town Realty LLC -- Baton Rouge
GET MORE INFORMATION




