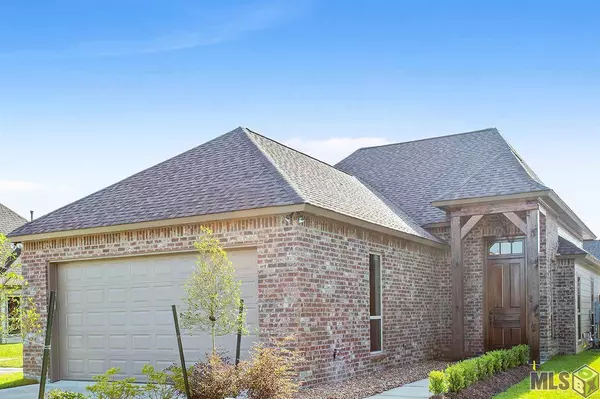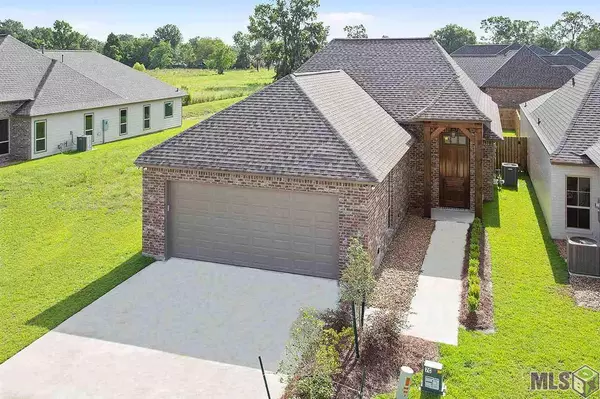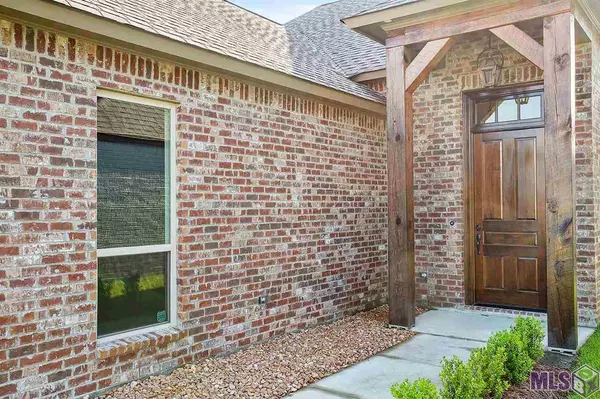For more information regarding the value of a property, please contact us for a free consultation.
16304 FORT JACKSON ST Prairieville, LA 70769
Want to know what your home might be worth? Contact us for a FREE valuation!

Our team is ready to help you sell your home for the highest possible price ASAP
Key Details
Sold Price $299,900
Property Type Single Family Home
Listing Status Sold
Purchase Type For Sale
Square Footage 1,820 sqft
Price per Sqft $164
Subdivision Galvez Trails
MLS Listing ID 2020018747
Sold Date 01/20/21
Style French Style
Bedrooms 3
Full Baths 2
Construction Status 01-03 Years
HOA Fees $40/ann
Year Built 2019
Property Description
This Corbin Ladner Custom Homes plan is thoughtfully organized within 1820 square feet of living area and gives you 3 beds, 2 baths. Inside, a much-desired open floor plan takes advantage of the views from room to room with interior brick columns, cypress beams, and site finished Dirty Top Antique Pine flooring across the dining room and living room. The kitchen features a 3 cm slab granite, offers Maytag Professional stainless appliances to include a refrigerator and custom backsplash and cabinetry. The dining room features an Antique Pine cathedral ceiling. The master bedroom boasts another multi-level Antique Pine ceiling and site finished Dirty Top Antique Pine flooring. The master bath offers slab granite countertops, double vanities, garden soaking tub, and a separate and spacious custom shower with rain head. It also features a large walk-in closet. The home features upgraded electrical and plumbing fixtures, heavy trim work, custom cabinetry, slab granite in second bathroom, mini blinds throughout, exterior eve accent lighting, and front landscaping. From the living room, you have the view of the wonderful large back porch and large fenced in backyard. Stub out for the outdoor kitchen is located on the back porch.
Location
State LA
Parish Ascension
Area Asc Mls Area 90
Rooms
Dining Room Dining Room Formal
Kitchen Cooktop Gas, Counters Granite, Counters Solid Surface, Dishwasher, Disposal, Freezer, Microwave, Pantry, Refrigerator, Wall Oven
Interior
Interior Features All Window Trtmt., Attic Access, Built-in Bookcases, Cable Ready, Ceiling 9'+, Ceiling Beamed, Ceiling Fans, Ceiling Cathedral, Ceiling Tray, Ceiling Varied Heights, Ceiling Vaulted, Crown Moulding, Elec Dryer Con, Elec Wash Con, Gas Dryer Con, Ice Maker, Inside Laundry
Heating Central Heat, Gas Heat
Cooling Central Air Cool
Flooring Carpet Floor, Cer/Porc Tile Floor, Wood Floor
Fireplaces Type 1 Fireplace, Gas Logs Firep, Ventless Firep
Equipment Garage Door Opener, Security System, Smoke Detector
Exterior
Exterior Feature Landscaped, Outside Light, Patio: Covered, Porch
Parking Features 2 Cars Park, Garage Park
Fence Full Fence, Privacy Fence, Wood Fence
Pool No
Roof Type Architec. Shingle Roof
Building
Story 1
Foundation Slab: Traditional Found
Sewer Comm. Sewer
Water Public Water
Construction Status 01-03 Years
Schools
School District Ascension Parish
Read Less
Bought with Keller Williams Realty-First Choice
GET MORE INFORMATION




